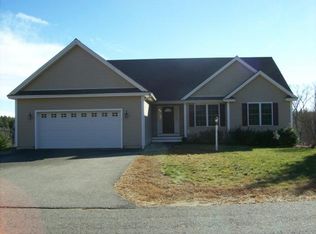Closed
Listed by:
Trish Povey,
BHG Masiello Atkinson 603-362-5564
Bought with: BHHS Verani Realty Hampstead
$700,000
89 Odell Road, Sandown, NH 03873
3beds
2,309sqft
Ranch
Built in 2004
2.58 Acres Lot
$724,800 Zestimate®
$303/sqft
$3,600 Estimated rent
Home value
$724,800
$667,000 - $790,000
$3,600/mo
Zestimate® history
Loading...
Owner options
Explore your selling options
What's special
One Level Ranch style home is perfectly placed on a picturesque 2.5 +acre lot, thoughtfully set back to provide an abundance of privacy. Step inside to a versatile one-level floor plan adorned with charming hardwood flooring throughout. The bright, front-facing dining area is elegantly framed by columns and flows into the spacious family room, featuring a cozy gas fireplace and impressive vaulted ceilings. The inviting eat-in kitchen, with peninsula, beautiful alder cabinetry, and new stainless steel appliances, perfect for casual meals and entertaining alike. Retreat to the primary suite, where vaulted ceilings and a large walk-in closet await. The Primary bath offers twin vanities, a large jetted tub, walk-in shower, and a private water closet and pocket doors .Guest bedrooms and or office space are thoughtfully positioned on the opposite side of the home, ensuring privacy. This home is also designed with accessibility in mind, featuring 36-inch wide doorways throughout for easy maneuverability, adding to its unique character. The lower level, with full windows and a walkout ready to be finished to your liking, complete with a new separate heating/cooling zone. Enjoy peace of mind with a new furnace, new hot water tank, on-demand generator, radon mitigation and more. Relax and unwind in the sunroom offering views of the private backyard and garden space. The Deck is off the kitchen, and offers n spot to get some fresh air and enjoy the sun. Showings Start Thurs!!
Zillow last checked: 8 hours ago
Listing updated: July 26, 2024 at 09:16am
Listed by:
Trish Povey,
BHG Masiello Atkinson 603-362-5564
Bought with:
Angeline Gorham
BHHS Verani Realty Hampstead
Source: PrimeMLS,MLS#: 5001171
Facts & features
Interior
Bedrooms & bathrooms
- Bedrooms: 3
- Bathrooms: 2
- Full bathrooms: 2
Heating
- Propane, Forced Air, Zoned
Cooling
- Central Air
Appliances
- Included: Gas Cooktop, Dishwasher, Refrigerator, ENERGY STAR Qualified Refrigerator, Gas Stove, Gas Water Heater, Induction Cooktop
- Laundry: 1st Floor Laundry
Features
- Central Vacuum, Cathedral Ceiling(s), Ceiling Fan(s), Dining Area, Kitchen/Dining, Natural Light, Vaulted Ceiling(s), Walk-In Closet(s)
- Flooring: Ceramic Tile, Hardwood, Wood
- Windows: Screens
- Basement: Concrete Floor,Daylight,Full,Interior Stairs,Walkout,Walk-Out Access
- Number of fireplaces: 1
- Fireplace features: 1 Fireplace
Interior area
- Total structure area: 4,910
- Total interior livable area: 2,309 sqft
- Finished area above ground: 2,309
- Finished area below ground: 0
Property
Parking
- Total spaces: 2
- Parking features: Paved
- Garage spaces: 2
Accessibility
- Accessibility features: 1st Floor Bedroom, 1st Floor Full Bathroom, 1st Floor Hrd Surfce Flr, 3 Ft. Doors, Laundry Access w/No Steps, Bathroom w/Step-in Shower, Bathroom w/Tub, One-Level Home, Paved Parking, 1st Floor Laundry
Features
- Levels: One
- Stories: 1
- Exterior features: Deck, Garden, Natural Shade
- Frontage length: Road frontage: 280
Lot
- Size: 2.58 Acres
- Features: Landscaped, Level, Wooded
Details
- Parcel number: SDWNM0012B0003L1
- Zoning description: R
- Other equipment: Radon Mitigation, Standby Generator
Construction
Type & style
- Home type: SingleFamily
- Architectural style: Ranch
- Property subtype: Ranch
Materials
- Wood Frame
- Foundation: Concrete
- Roof: Asphalt Shingle
Condition
- New construction: No
- Year built: 2004
Utilities & green energy
- Electric: 200+ Amp Service
- Sewer: Leach Field, Private Sewer, Septic Tank
- Utilities for property: Cable, Propane, Fiber Optic Internt Avail
Community & neighborhood
Security
- Security features: Carbon Monoxide Detector(s), Smoke Detector(s)
Location
- Region: Sandown
Other
Other facts
- Road surface type: Paved
Price history
| Date | Event | Price |
|---|---|---|
| 7/26/2024 | Sold | $700,000+1.5%$303/sqft |
Source: | ||
| 6/19/2024 | Listed for sale | $689,900+9%$299/sqft |
Source: | ||
| 10/27/2021 | Sold | $632,800+9.1%$274/sqft |
Source: | ||
| 10/11/2021 | Contingent | $579,900$251/sqft |
Source: | ||
| 10/5/2021 | Listed for sale | $579,900$251/sqft |
Source: | ||
Public tax history
| Year | Property taxes | Tax assessment |
|---|---|---|
| 2024 | $12,050 -15.2% | $680,000 |
| 2023 | $14,212 +35.7% | $680,000 +84.2% |
| 2022 | $10,474 +3% | $369,200 +0.5% |
Find assessor info on the county website
Neighborhood: 03873
Nearby schools
GreatSchools rating
- NASandown Central SchoolGrades: PK-KDistance: 1.2 mi
- 5/10Timberlane Regional Middle SchoolGrades: 6-8Distance: 6.7 mi
- 5/10Timberlane Regional High SchoolGrades: 9-12Distance: 6.8 mi
Schools provided by the listing agent
- Elementary: Sandown North Elem Sch
- Middle: Timberlane Regional Middle
- High: Timberlane Regional High Sch
- District: Timberlane Regional
Source: PrimeMLS. This data may not be complete. We recommend contacting the local school district to confirm school assignments for this home.
Get a cash offer in 3 minutes
Find out how much your home could sell for in as little as 3 minutes with a no-obligation cash offer.
Estimated market value$724,800
Get a cash offer in 3 minutes
Find out how much your home could sell for in as little as 3 minutes with a no-obligation cash offer.
Estimated market value
$724,800
