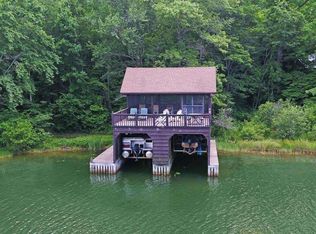5 BR, 3 BA Custom lake access home on 2.97 +/- acres convenient to Halls Marina, Lake Rabun Hotel and only a short drive to Clayton. Enjoy views overlooking Big Basin on Lake Rabun and the privacy and flexibility of unrestricted acreage. Geodesic construction affords airy and open living area and savings on energy consumption. Home features entertainer's kitchen with granite tops, custom cabinets and built-ins, tiled master bath, finished terrace level and hardwoods. Surprises include: deeded lake access, numerous outdoor living areas and terraced grounds with endless possibilities. 2021-03-22
This property is off market, which means it's not currently listed for sale or rent on Zillow. This may be different from what's available on other websites or public sources.

