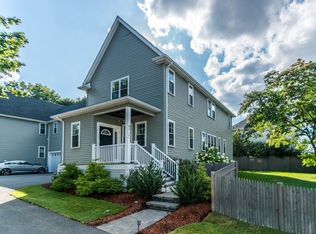* Multiple Offers Notification * Beautifully renovated turn key colonial complete with stunning architectural details, extensive custom millwork, cabinetry & high-end finishes nestled on a quiet side street in a family friendly, safe neighborhood awaits its new owner. First floor features open floor plan w/sunny & spacious fireplace living room, modern kitchen w/gas range, lovely dining room, full bath, mud room, pantry & gleaming hardwood floors. Four good sized bedrooms & full bath on second floor. Finished lower level has enormous family room, exercise workout room, office & full bath. New 200 amp electric, Gas heat & hot water, newer roof. Large private fenced in yard, Garage w/6 car driveway & private patio great for outdoor entertaining & grilling. Plenty of storage throughout. Short walk to shops, restaurants, Charles River Bike Path & Embassy Cinema. Commuters dream w/easy access to major highways 95,90,3,128 & Boston. Offers due asap pls. Don't miss out on this lovely home !
This property is off market, which means it's not currently listed for sale or rent on Zillow. This may be different from what's available on other websites or public sources.
