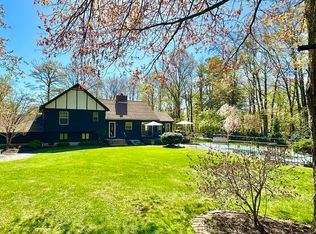Sold for $329,000
$329,000
89 Northwest Rd, Westhampton, MA 01027
3beds
1,296sqft
Single Family Residence
Built in 1994
2.27 Acres Lot
$399,400 Zestimate®
$254/sqft
$2,551 Estimated rent
Home value
$399,400
$371,000 - $431,000
$2,551/mo
Zestimate® history
Loading...
Owner options
Explore your selling options
What's special
There's something about being surrounded by nature that makes you feel more alive. It's the simple things in life that bring joy, and a log cabin in the country is the epitome of simple and joyful living. This log cabin sits on a couple of acres and provides the perfect escape from the hustle and bustle of city life. The sellers have never lived in this house-it is an estate-so it is being sold AS IS, WHERE IS. This house does need work--but the effort you put in will be well worth it. There are three bedrooms, 2 baths, and an open-concept kitchen/dining/living room. There is a full basement that has the potential to be finished. You'll love the spacious screened porch and the sunny,south-facing deck. There is a separate two-car garage building with a workshop area with a second floor for storage that has lots of potential for car enthusiasts or for possible use as an artist's studio. NEW PRICE OF $329,000 reflects work needed. SOLD AS IS/WHERE IS. OFFERS ARE DUE SUNDAY JAN 7th. 3 pm
Zillow last checked: 8 hours ago
Listing updated: February 20, 2024 at 09:25am
Listed by:
Linda Webster 413-575-2140,
Coldwell Banker Community REALTORS® 413-586-8355
Bought with:
Ana Devine
Brick & Mortar
Source: MLS PIN,MLS#: 73184669
Facts & features
Interior
Bedrooms & bathrooms
- Bedrooms: 3
- Bathrooms: 2
- Full bathrooms: 2
- Main level bedrooms: 2
Primary bedroom
- Features: Balcony - Interior
- Level: Second
Bedroom 2
- Level: Main,First
Bedroom 3
- Level: Main,First
Primary bathroom
- Features: Yes
Bathroom 1
- Features: Bathroom - Full
- Level: First
Bathroom 2
- Features: Bathroom - With Shower Stall
- Level: Second
Dining room
- Features: Flooring - Wood, French Doors, Deck - Exterior, Exterior Access, Open Floorplan
- Level: First
Kitchen
- Features: Flooring - Stone/Ceramic Tile, Open Floorplan
- Level: Main,First
Living room
- Features: Cathedral Ceiling(s), Flooring - Wood, French Doors, Cable Hookup, Deck - Exterior, Exterior Access, Open Floorplan
- Level: Main,First
Heating
- Baseboard, Oil
Cooling
- None
Appliances
- Included: Refrigerator, Washer, Dryer
- Laundry: In Basement, Electric Dryer Hookup, Washer Hookup
Features
- Balcony - Interior, Loft
- Flooring: Wood, Tile
- Windows: Screens
- Basement: Full,Walk-Out Access,Interior Entry,Concrete
- Has fireplace: No
Interior area
- Total structure area: 1,296
- Total interior livable area: 1,296 sqft
Property
Parking
- Total spaces: 6
- Parking features: Detached, Storage, Workshop in Garage, Garage Faces Side, Off Street, Paved
- Garage spaces: 2
- Uncovered spaces: 4
Features
- Patio & porch: Screened
- Exterior features: Porch - Screened, Screens
Lot
- Size: 2.27 Acres
- Features: Wooded, Gentle Sloping, Level, Sloped
Details
- Parcel number: 3076992
- Zoning: Res/Agr
Construction
Type & style
- Home type: SingleFamily
- Architectural style: Cape,Log
- Property subtype: Single Family Residence
Materials
- Log
- Foundation: Concrete Perimeter
- Roof: Shingle
Condition
- Year built: 1994
Utilities & green energy
- Electric: Circuit Breakers
- Sewer: Private Sewer
- Water: Private
- Utilities for property: for Gas Range, for Electric Dryer, Washer Hookup
Community & neighborhood
Community
- Community features: Public School
Location
- Region: Westhampton
Other
Other facts
- Road surface type: Paved
Price history
| Date | Event | Price |
|---|---|---|
| 2/20/2024 | Sold | $329,000$254/sqft |
Source: MLS PIN #73184669 Report a problem | ||
| 1/8/2024 | Contingent | $329,000$254/sqft |
Source: MLS PIN #73184669 Report a problem | ||
| 1/2/2024 | Listed for sale | $329,000-17.5%$254/sqft |
Source: MLS PIN #73184669 Report a problem | ||
| 12/14/2023 | Contingent | $399,000$308/sqft |
Source: MLS PIN #73184669 Report a problem | ||
| 12/3/2023 | Listed for sale | $399,000+224.4%$308/sqft |
Source: MLS PIN #73184669 Report a problem | ||
Public tax history
| Year | Property taxes | Tax assessment |
|---|---|---|
| 2025 | $6,543 +9% | $314,700 +8.5% |
| 2024 | $6,002 +3.6% | $290,100 +0.8% |
| 2023 | $5,791 +3.6% | $287,700 +6.2% |
Find assessor info on the county website
Neighborhood: 01027
Nearby schools
GreatSchools rating
- 7/10Westhampton Elementary SchoolGrades: PK-6Distance: 1.8 mi
- 6/10Hampshire Regional High SchoolGrades: 7-12Distance: 2.6 mi
Schools provided by the listing agent
- Elementary: Westhampton
- Middle: Hampshire Reg
- High: Hampshire Reg
Source: MLS PIN. This data may not be complete. We recommend contacting the local school district to confirm school assignments for this home.

Get pre-qualified for a loan
At Zillow Home Loans, we can pre-qualify you in as little as 5 minutes with no impact to your credit score.An equal housing lender. NMLS #10287.
