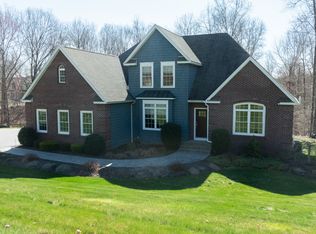Sold for $940,000
$940,000
89 Northgate Road, Woodbury, CT 06798
5beds
4,180sqft
Single Family Residence
Built in 2001
2.33 Acres Lot
$1,012,000 Zestimate®
$225/sqft
$6,285 Estimated rent
Home value
$1,012,000
$931,000 - $1.11M
$6,285/mo
Zestimate® history
Loading...
Owner options
Explore your selling options
What's special
Serenity is at the end of the cul de sac in this roomy and charming colonial. Home features 5 bedrooms with hardwood floors. Primary bedroom has 2 walk in closets, a large bathroom with jacuzzi tub, double sinks and walk in shower. Laundry/office area is off the primary bedroom. 3 more large bedrooms in the upper level all have walk in closets. Main bathroom has double sinks and granite counters. Upper level also features a reading/lounge area with a Juliette balcony. Kitchen offers a large island with oven on each side, a butlers pantry and a breakfast nook. Propane cook top, microwave, refrigerator and dishwasher included. Off the kitchen is a warm and spacious sunroom with radiant floors. Family room offers a fireplace with wood stove insert and built in bookcases. Formal living room has plaster ceiling moldings and candle chandeliers. Dining room has plenty of room for family get togethers. Separate entrance leads to a bedroom/office with full bath and washer/dryer on the main level. Lower level features two large rooms which can used for large family get togethers and a kitchenette with sink and refrigerator. Full bath with shower is on lower level. Sliders to large patio lead to the pool area and rotisserie. Bonus wine cellar in lower level. The salt water pool is 40x20. A gazebo with fish pond is located nearby. Large 2.33 lot has fruit trees, perennials, sprinkler system, and large open areas for outdoor enjoyment. Heated outdoor front walkway. Handicap access.
Zillow last checked: 8 hours ago
Listing updated: October 01, 2024 at 12:06am
Listed by:
Mary Tolnai 203-922-2771,
William Raveis Real Estate 203-264-8180
Bought with:
Brandy Granata, RES.0799342
Coldwell Banker Realty
Source: Smart MLS,MLS#: 170557304
Facts & features
Interior
Bedrooms & bathrooms
- Bedrooms: 5
- Bathrooms: 4
- Full bathrooms: 4
Primary bedroom
- Features: Double-Sink, Hardwood Floor, Laundry Hookup, Walk-In Closet(s)
- Level: Upper
- Area: 323 Square Feet
- Dimensions: 17 x 19
Bedroom
- Features: Hardwood Floor
- Level: Main
Bedroom
- Features: Hardwood Floor, Walk-In Closet(s)
- Level: Upper
Bedroom
- Features: Hardwood Floor, Walk-In Closet(s)
- Level: Upper
Bedroom
- Features: Hardwood Floor, Walk-In Closet(s)
- Level: Upper
Dining room
- Features: Hardwood Floor
- Level: Main
- Area: 195 Square Feet
- Dimensions: 13 x 15
Family room
- Features: High Ceilings, Ceiling Fan(s), Fireplace, French Doors, Hardwood Floor, Wood Stove
- Level: Main
- Area: 300 Square Feet
- Dimensions: 15 x 20
Family room
- Features: Fireplace, Tile Floor, Wood Stove
- Level: Lower
Kitchen
- Features: High Ceilings, Bay/Bow Window, Breakfast Nook, Corian Counters, Pantry, Tile Floor
- Level: Main
- Area: 330 Square Feet
- Dimensions: 15 x 22
Living room
- Features: French Doors, Hardwood Floor
- Level: Main
- Area: 182 Square Feet
- Dimensions: 13 x 14
Other
- Features: Remodeled
- Level: Lower
Rec play room
- Features: Laminate Floor
- Level: Lower
Sun room
- Features: High Ceilings, Sliders, Tile Floor
- Level: Main
- Area: 224 Square Feet
- Dimensions: 14 x 16
Heating
- Zoned, Oil
Cooling
- Central Air
Appliances
- Included: Gas Cooktop, Oven/Range, Microwave, Refrigerator, Dishwasher, Washer, Dryer, Water Heater
- Laundry: Lower Level, Upper Level
Features
- Central Vacuum
- Windows: Thermopane Windows
- Basement: Full
- Attic: Pull Down Stairs
- Number of fireplaces: 2
- Fireplace features: Insert
Interior area
- Total structure area: 4,180
- Total interior livable area: 4,180 sqft
- Finished area above ground: 4,180
Property
Parking
- Total spaces: 2
- Parking features: Attached, Garage Door Opener
- Attached garage spaces: 2
Features
- Has private pool: Yes
- Pool features: Salt Water
Lot
- Size: 2.33 Acres
- Features: Cul-De-Sac
Details
- Parcel number: 2328356
- Zoning: OS100
Construction
Type & style
- Home type: SingleFamily
- Architectural style: Colonial
- Property subtype: Single Family Residence
Materials
- Vinyl Siding
- Foundation: Concrete Perimeter
- Roof: Fiberglass
Condition
- New construction: No
- Year built: 2001
Utilities & green energy
- Sewer: Septic Tank
- Water: Well
Green energy
- Energy efficient items: Windows
Community & neighborhood
Security
- Security features: Security System
Location
- Region: Woodbury
Price history
| Date | Event | Price |
|---|---|---|
| 6/4/2024 | Sold | $940,000-10%$225/sqft |
Source: | ||
| 5/18/2024 | Listed for sale | $1,045,000$250/sqft |
Source: | ||
| 3/23/2024 | Pending sale | $1,045,000$250/sqft |
Source: | ||
| 6/23/2023 | Price change | $1,045,000-4%$250/sqft |
Source: | ||
| 3/26/2023 | Listed for sale | $1,089,000+70.8%$261/sqft |
Source: | ||
Public tax history
| Year | Property taxes | Tax assessment |
|---|---|---|
| 2025 | $14,644 +1.9% | $619,990 |
| 2024 | $14,365 +16.1% | $619,990 +45.6% |
| 2023 | $12,371 +0.6% | $425,690 +1% |
Find assessor info on the county website
Neighborhood: 06798
Nearby schools
GreatSchools rating
- 9/10Bethlehem Elementary SchoolGrades: PK-5Distance: 3.4 mi
- 6/10Woodbury Middle SchoolGrades: 6-8Distance: 3.2 mi
- 9/10Nonnewaug High SchoolGrades: 9-12Distance: 2.4 mi
Schools provided by the listing agent
- High: Nonnewaug
Source: Smart MLS. This data may not be complete. We recommend contacting the local school district to confirm school assignments for this home.
Get pre-qualified for a loan
At Zillow Home Loans, we can pre-qualify you in as little as 5 minutes with no impact to your credit score.An equal housing lender. NMLS #10287.
Sell for more on Zillow
Get a Zillow Showcase℠ listing at no additional cost and you could sell for .
$1,012,000
2% more+$20,240
With Zillow Showcase(estimated)$1,032,240
