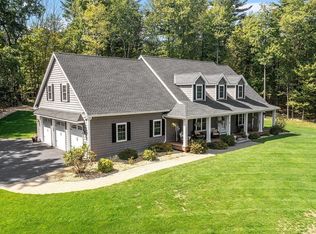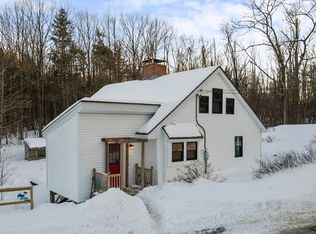Sold for $360,000
$360,000
89 New Ipswich Rd, Ashby, MA 01431
3beds
2,328sqft
Single Family Residence
Built in 1790
2.06 Acres Lot
$477,100 Zestimate®
$155/sqft
$3,628 Estimated rent
Home value
$477,100
$434,000 - $525,000
$3,628/mo
Zestimate® history
Loading...
Owner options
Explore your selling options
What's special
Bursting with character and charm this 1790 Colonial is ready for its new owner. First floor has fireplaced living room, formal dining room with built-in hutch, den, half bath, eat-in kitchen with wood stove as well as bonus room that extends to attached barn/garage. Grand staircase leads to second floor (all hardwood flooring) that has fireplaced master bedroom, 2 additional bedrooms, full bath and office/potential 4th bedroom. Some of the bonuses include 2021 roof, 2014 septic system and 3-hole privy. Located just minutes from the town center as well as major routes. May not qualify for FHA financing.
Zillow last checked: 8 hours ago
Listing updated: April 01, 2024 at 07:13am
Listed by:
Wendy Poudrette 978-407-1342,
Foster-Healey Real Estate 978-537-8301
Bought with:
Joshua Riopelle
Simes City Realty
Source: MLS PIN,MLS#: 73176884
Facts & features
Interior
Bedrooms & bathrooms
- Bedrooms: 3
- Bathrooms: 2
- Full bathrooms: 1
- 1/2 bathrooms: 1
Primary bedroom
- Features: Flooring - Wall to Wall Carpet
- Level: Second
Bedroom 2
- Features: Flooring - Hardwood
- Level: Second
Bedroom 3
- Features: Flooring - Hardwood
- Level: Second
Bathroom 1
- Features: Bathroom - Half
- Level: First
Bathroom 2
- Features: Bathroom - Full
- Level: Second
Dining room
- Features: Flooring - Wall to Wall Carpet
- Level: First
Kitchen
- Features: Wood / Coal / Pellet Stove, Flooring - Wall to Wall Carpet
- Level: First
Living room
- Features: Flooring - Hardwood
- Level: First
Office
- Features: Flooring - Hardwood
- Level: Second
Heating
- Forced Air, Oil
Cooling
- None
Appliances
- Included: Water Heater, Range
- Laundry: First Floor
Features
- Office, Bonus Room, Den
- Flooring: Carpet, Hardwood, Flooring - Hardwood, Flooring - Wall to Wall Carpet
- Basement: Full
- Number of fireplaces: 2
- Fireplace features: Living Room, Master Bedroom
Interior area
- Total structure area: 2,328
- Total interior livable area: 2,328 sqft
Property
Parking
- Total spaces: 4
- Parking features: Off Street
- Uncovered spaces: 4
Lot
- Size: 2.06 Acres
- Features: Wooded
Details
- Parcel number: M:009.0 B:0020 L:0000.0,336894
- Zoning: R
Construction
Type & style
- Home type: SingleFamily
- Architectural style: Colonial,Antique
- Property subtype: Single Family Residence
Materials
- Frame
- Foundation: Granite
- Roof: Shingle
Condition
- Year built: 1790
Utilities & green energy
- Electric: Circuit Breakers
- Sewer: Private Sewer
- Water: Private
Community & neighborhood
Location
- Region: Ashby
Other
Other facts
- Road surface type: Paved
Price history
| Date | Event | Price |
|---|---|---|
| 3/28/2024 | Sold | $360,000-2.7%$155/sqft |
Source: MLS PIN #73176884 Report a problem | ||
| 2/21/2024 | Price change | $369,900-2.6%$159/sqft |
Source: MLS PIN #73176884 Report a problem | ||
| 1/12/2024 | Price change | $379,900-2.6%$163/sqft |
Source: MLS PIN #73176884 Report a problem | ||
| 11/16/2023 | Price change | $389,900-2.5%$167/sqft |
Source: MLS PIN #73176884 Report a problem | ||
| 11/2/2023 | Listed for sale | $399,900$172/sqft |
Source: MLS PIN #73176884 Report a problem | ||
Public tax history
| Year | Property taxes | Tax assessment |
|---|---|---|
| 2025 | $6,037 +7.8% | $396,400 +10% |
| 2024 | $5,599 +5.5% | $360,500 +11.6% |
| 2023 | $5,305 +6.5% | $323,100 +14.7% |
Find assessor info on the county website
Neighborhood: 01431
Nearby schools
GreatSchools rating
- 6/10Ashby Elementary SchoolGrades: K-4Distance: 0.3 mi
- 4/10Hawthorne Brook Middle SchoolGrades: 5-8Distance: 5.9 mi
- 8/10North Middlesex Regional High SchoolGrades: 9-12Distance: 8.2 mi
Get a cash offer in 3 minutes
Find out how much your home could sell for in as little as 3 minutes with a no-obligation cash offer.
Estimated market value$477,100
Get a cash offer in 3 minutes
Find out how much your home could sell for in as little as 3 minutes with a no-obligation cash offer.
Estimated market value
$477,100

