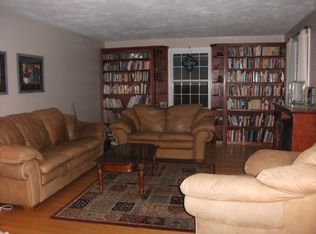Beautifully kept, O'Brien built, one owner home. Gorgeous neighborhood setting w/private back yard and patio. Hardwood floors throughout, many of them kept in perfect condition under carpeting. All bathrooms and kitchen have been updated with neutral colors. Incredible light with many windows and a 4 season sunroom adds so much beauty to this house! It is a gem!
This property is off market, which means it's not currently listed for sale or rent on Zillow. This may be different from what's available on other websites or public sources.
