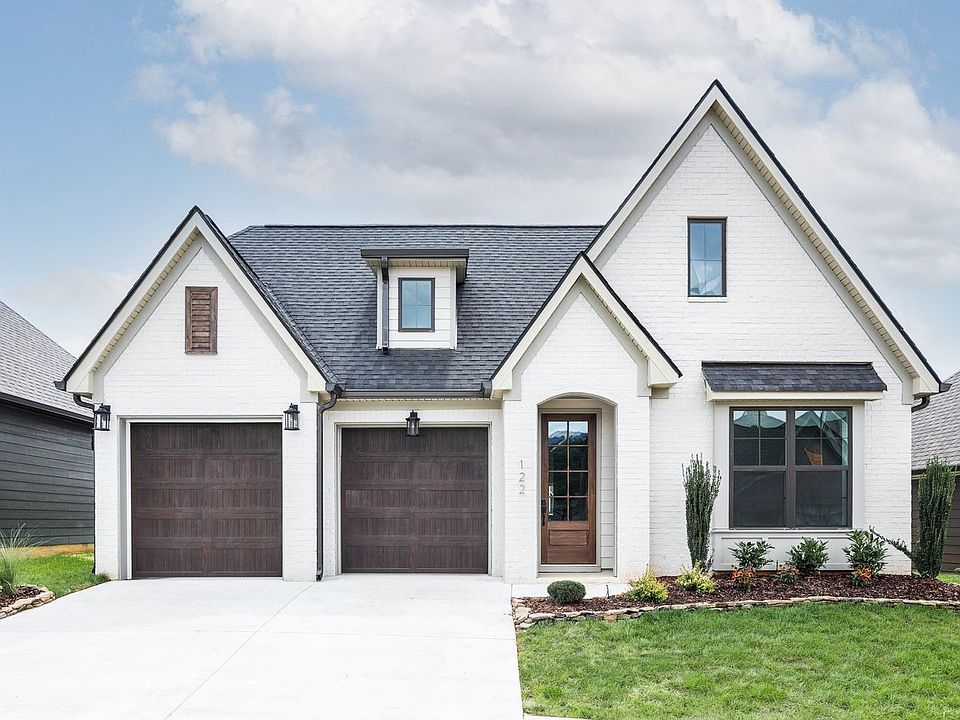The Hunter floor plan from Greentech Homes, is located in our Nature Trail community. Newly released homesites in Nature Trail! Greentech has just released a handful of fabulous homesites in Nature Trail, known for its large lot sizes and beautifully natural terrain. This next batch of releasements will go quickly !
- Completion and move-in: Early Fall 2025 ***Only a $10,000 deposit provides you the ability to select your favorite homesite, home options, and custom finishes! **** Limited time incentive: 50% off up to $20,000 in designer upgrades.
** Introducing The Charming Hunter **
Discover the Hunter, one of our top-selling single-level homes, celebrated for its perfect balance of size and charm that suits a variety of lifestyles.
As you enter the home through the impressive eight-foot front doors, you're greeted by a well-lit foyer with soaring nine-foot ceilings, setting the tone for the spaciousness within. The open floor plan unfolds into a stunning vaulted living room, seamlessly connected to a dining area bathed in natural light from its beautiful windows.
The kitchen, a central hub of the home, boasts elegant finishes and a generous layout, making it perfect for both everyday living and entertaining. Adjacent to the kitchen is a convenient mudroom that connects directly to the garage, adding to the home's functional design.
The primary suite is a true retreat, featuring a spacious bedroom and a luxurious, well-lit en suite bathroom. This bathroom offers an option for a soaking tub, enhancing your relaxation experience, and it leads into a large walk-in closet, providing ample storage space.
Privacy is ensured with the two guest bedrooms located on the opposite side of the home, separated by a centrally located guest bathroom.
One of the highlights of the Hunter is the included covered patio. This outdoor space, accessible from the main living room, is ideal for gatherings and enjoying the outdoors in any weather.
Pending
Special offer
$380,000
89 Nature Trl, Soddy Daisy, TN 37379
3beds
1,900sqft
Single Family Residence
Built in 2025
10,018 sqft lot
$377,500 Zestimate®
$200/sqft
$-- HOA
What's special
Convenient mudroomElegant finishesCovered patioBeautifully natural terrainLarge walk-in closetIdeal for gatheringsSpacious bedroom
- 86 days
- on Zillow |
- 89 |
- 8 |
Zillow last checked: 7 hours ago
Listing updated: March 13, 2025 at 12:37pm
Listed by:
Kathryn Jung 810-333-3073,
GreenTech Homes LLC 423-475-6915,
Karla M Swift 423-509-3480,
GreenTech Homes LLC
Source: Greater Chattanooga Realtors,MLS#: 1507309
Travel times
Schedule tour
Select a date
Facts & features
Interior
Bedrooms & bathrooms
- Bedrooms: 3
- Bathrooms: 2
- Full bathrooms: 2
Heating
- Electric
Cooling
- Central Air, Electric, Zoned
Appliances
- Included: Microwave, Electric Water Heater, Electric Oven, Electric Cooktop, Disposal, Dishwasher
- Laundry: Electric Dryer Hookup, Laundry Room, Main Level, Washer Hookup
Features
- Beamed Ceilings, Ceiling Fan(s), Crown Molding, Double Vanity, En Suite, Granite Counters, High Ceilings, High Speed Internet, Kitchen Island, Open Floorplan, Pantry, Primary Downstairs, Storage, Tray Ceiling(s), Tub/shower Combo, Vaulted Ceiling(s), Walk-In Closet(s)
- Flooring: Carpet, Luxury Vinyl
- Windows: Insulated Windows, Vinyl Frames
- Has basement: No
- Has fireplace: No
Interior area
- Total structure area: 1,900
- Total interior livable area: 1,900 sqft
- Finished area above ground: 1,900
Property
Parking
- Total spaces: 2
- Parking features: Driveway, Garage, Garage Door Opener, Garage Faces Front, Kitchen Level
- Attached garage spaces: 2
Features
- Levels: One
- Patio & porch: Covered, Rear Porch
- Exterior features: Lighting, Private Yard, Smart Irrigation
Lot
- Size: 10,018 sqft
- Dimensions: 80 x 149.63
- Features: Corner Lot, Front Yard
Details
- Parcel number: Tbd
Construction
Type & style
- Home type: SingleFamily
- Architectural style: A-Frame
- Property subtype: Single Family Residence
Materials
- Fiber Cement
- Foundation: Block, Slab
- Roof: Shingle
Condition
- New construction: Yes
- Year built: 2025
Details
- Builder name: Greentech Homes LLC
Utilities & green energy
- Sewer: Public Sewer
- Water: Public
- Utilities for property: Electricity Connected, Natural Gas Available, Sewer Connected, Water Connected, Underground Utilities
Community & HOA
Community
- Subdivision: Nature Trail
HOA
- Has HOA: No
Location
- Region: Soddy Daisy
Financial & listing details
- Price per square foot: $200/sqft
- Date on market: 2/12/2025
- Listing terms: Cash,Conventional,FHA,VA Loan
About the community
Imagine waking up to the gentle symphony of nature - birds chirping, leaves rustling in the breeze. Step outside your door in Nature Trail, a community where tranquility meets convenience. Take a refreshing stroll or a rejuvenating bike ride, inhaling the crisp air and immersing yourself in the calming embrace of nature. While Nature Trail offers a serene escape, it's also cleverly positioned near all the necessities for a comfortable life. Located close to Hamilton Co. Schools. You'll find a variety of grocery stores like Food City and Midpoint Grocery & Deli, ensuring your pantry never runs low. Nature Trail is ideal for families, young professionals, or anyone seeking a haven from the urban bustle. Here, you can raise a family in a secure environment, start a new chapter surrounded by natural beauty, or simply unwind and appreciate the simple pleasures. With easy access to TN-27, you can be in the heart of downtown Chattanooga in no time, enjoying all the city has to offer without sacrificing the peacefulness of your own community.
Preferred Lender Savings
Partner with our Preferred Lender, UNMB Home Loans Inc. and get a $3,000 credit towards your closing costs.Source: GreenTech Homes LLC

