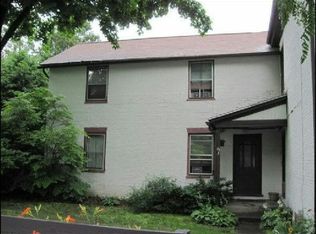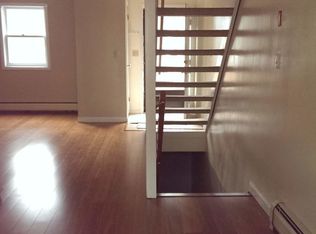Beautifully updated 3-level townhome in the heart of Burlington. This stylish 2 bdrm, 1 bth home offers a wealth of features and improvements. An open floorplan on the main level is highlighted by bamboo floors and architectural railing in living room and staircase. The living room flows into the gorgeous eat-in kitchen with custom wood cabinets, stainless steel appliances and tile floors. Off the kitchen is a brand new deck perfect for soaking up the afternoon and evening light. Upstairs you???ll find two nicely sized bedrooms with updated egress windows and a full bath with a newer vanity. That???s not all; This townhome boasts a full basement with laundry hook-ups and tons of storage. Terrific location tucked back from a one-way street and only blocks from Church Street, The waterfront/bike path, parks, schools and the vibrant Old North End. Off Street parking is an added bonus. Fantastic home in a fantastic spot. Take a look today!
This property is off market, which means it's not currently listed for sale or rent on Zillow. This may be different from what's available on other websites or public sources.

