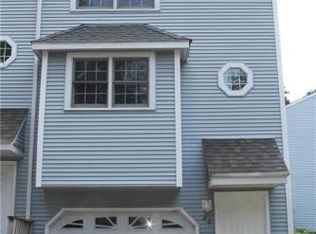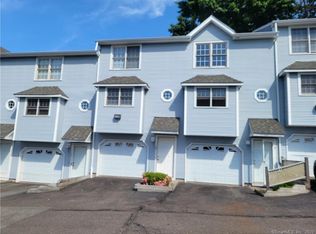Sold for $275,000
$275,000
89 Myrtle Street, Meriden, CT 06450
4beds
1,728sqft
Multi Family
Built in 1928
-- sqft lot
$331,800 Zestimate®
$159/sqft
$2,191 Estimated rent
Home value
$331,800
$315,000 - $352,000
$2,191/mo
Zestimate® history
Loading...
Owner options
Explore your selling options
What's special
Don't miss your opportunity to own one of the best kept 2-family homes in Meriden. The 1st floor unit is currently rented for $1,400/mo, and it features new flooring throughout, a large updated eat in kitchen, a large living room with a wood burning fireplace, an updated full bath, and 2 bedrooms. The 2nd floor unit is perfect for an owner occupant or a new tenant, and it features an updated eat in kitchen, a large living room, 2 bedrooms, and a full bath. Other features include a full basement with a laundry hookup, 2 gas heating systems, 2 gas hot water heaters, adequate off street parking for 6+ vehicles, a large back yard, and a very secluded setting/location. Excellent investment or owner occupied property. Cash, FHA, VA, and Conventional Financing are all welcome. The 2nd floor is available for showings; however, 24 hours notice is needed in order to show the 1st floor and the basement.
Zillow last checked: 8 hours ago
Listing updated: July 31, 2023 at 12:33pm
Listed by:
Rob N. Clermont 203-675-6902,
Clermont Real Estate 203-675-6902
Bought with:
Janay Carter, RES.0825833
Rainbow Realty
Jason Diaz
Rainbow Realty
Source: Smart MLS,MLS#: 170579349
Facts & features
Interior
Bedrooms & bathrooms
- Bedrooms: 4
- Bathrooms: 2
- Full bathrooms: 2
Heating
- Gas on Gas, Natural Gas
Cooling
- Window Unit(s)
Appliances
- Included: Water Heater
- Laundry: In Basement
Features
- Basement: Full
- Attic: Access Via Hatch
- Number of fireplaces: 1
Interior area
- Total structure area: 1,728
- Total interior livable area: 1,728 sqft
- Finished area above ground: 1,728
Property
Parking
- Total spaces: 6
- Parking features: Driveway, Private, Gravel
- Has uncovered spaces: Yes
Features
- Patio & porch: Deck
Lot
- Size: 3,049 sqft
- Features: Secluded
Details
- Parcel number: 1174287
- Zoning: R-3
Construction
Type & style
- Home type: MultiFamily
- Architectural style: Units on different Floors
- Property subtype: Multi Family
Materials
- Vinyl Siding
- Foundation: Concrete Perimeter
- Roof: Asphalt
Condition
- New construction: No
- Year built: 1928
Utilities & green energy
- Sewer: Public Sewer
- Water: Public
Community & neighborhood
Community
- Community features: Golf, Medical Facilities, Park, Pool, Near Public Transport, Shopping/Mall, Tennis Court(s)
Location
- Region: Meriden
Price history
| Date | Event | Price |
|---|---|---|
| 7/31/2023 | Sold | $275,000+10%$159/sqft |
Source: | ||
| 6/22/2023 | Listed for sale | $250,000+509.8%$145/sqft |
Source: | ||
| 10/29/2010 | Sold | $41,000-48.7%$24/sqft |
Source: | ||
| 6/18/2010 | Pending sale | $79,900$46/sqft |
Source: LEADERS EDGE REALTY, LLC #N300352 Report a problem | ||
| 6/3/2010 | Price change | $79,900-5.9%$46/sqft |
Source: LEADERS EDGE REALTY, LLC #N300352 Report a problem | ||
Public tax history
| Year | Property taxes | Tax assessment |
|---|---|---|
| 2025 | $3,657 -1.6% | $96,460 |
| 2024 | $3,715 +13.2% | $96,460 +9.1% |
| 2023 | $3,282 +6% | $88,410 |
Find assessor info on the county website
Neighborhood: 06450
Nearby schools
GreatSchools rating
- 8/10Roger Sherman SchoolGrades: PK-5Distance: 0.4 mi
- 4/10Washington Middle SchoolGrades: 6-8Distance: 1 mi
- 4/10Francis T. Maloney High SchoolGrades: 9-12Distance: 1 mi
Schools provided by the listing agent
- Elementary: Nathan Hale
- High: Francis T. Maloney
Source: Smart MLS. This data may not be complete. We recommend contacting the local school district to confirm school assignments for this home.

Get pre-qualified for a loan
At Zillow Home Loans, we can pre-qualify you in as little as 5 minutes with no impact to your credit score.An equal housing lender. NMLS #10287.

