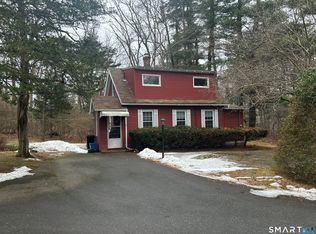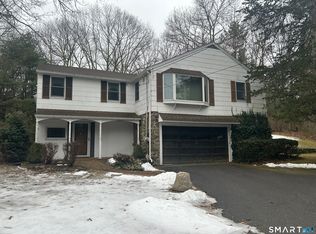Sold for $360,000
$360,000
89 Munson Road, Wolcott, CT 06716
3beds
2,090sqft
Single Family Residence
Built in 1952
0.61 Acres Lot
$369,700 Zestimate®
$172/sqft
$2,260 Estimated rent
Home value
$369,700
$329,000 - $414,000
$2,260/mo
Zestimate® history
Loading...
Owner options
Explore your selling options
What's special
Welcome to 89 Munson Rd. This 3-bedroom, 1-bath ranch is located steps from the Mill Pond Way multi-use trail. This inviting home offers single-level living with classic appeal and functional space. Inside, you'll find a warm and inviting living space with hardwood floors, abundant natural light, and a functional floor plan that flows seamlessly from room to room. The living room features a functional fireplace with pellet stove and custom built in shelving. The well-appointed eat-in kitchen has plenty of cabinet space and opens out to a 3-season porch, perfect for al fesco dining in the summer. The bedrooms provide cozy retreats with ample closet space. The third bedroom can also function as a dining room or office space with a unique arched doorway. The full bathroom features original tile work that speaks to the era's style and craftsmanship. Downstairs, the finished basement offers endless possibilities! With a private entrance, plumbing already in place, and finished living space, the downstairs is ideal for an in-law apartment, home office or rental income opportunity. Outside enjoy the spacious, private, level backyard, perfect for gardening, outdoor dining, or future expansion. Relax or entertain around the fire pit. The property also includes a newly paved driveway and walkway. Just steps from the Mill Pond Way trail, enjoy the serene nature of the Scoville Reserve, or make your way to the Woodtick Recreational Area. Heating on main level is baseboard and radiator with oil fuel. Separate zone for downstairs is electric.
Zillow last checked: 8 hours ago
Listing updated: July 17, 2025 at 07:06pm
Listed by:
Jaclyn M. Brancato 860-368-9819,
New England Prestige Realty 860-652-8495
Bought with:
Chris LaCava, RES.0797638
Coldwell Banker Realty
Source: Smart MLS,MLS#: 24097682
Facts & features
Interior
Bedrooms & bathrooms
- Bedrooms: 3
- Bathrooms: 1
- Full bathrooms: 1
Primary bedroom
- Features: Cedar Closet(s), Ceiling Fan(s), Walk-In Closet(s)
- Level: Main
- Area: 182.28 Square Feet
- Dimensions: 14.7 x 12.4
Bedroom
- Features: Cedar Closet(s)
- Level: Main
- Area: 123.21 Square Feet
- Dimensions: 11.1 x 11.1
Bedroom
- Features: Ceiling Fan(s), Hardwood Floor
- Level: Main
- Area: 120.99 Square Feet
- Dimensions: 11.1 x 10.9
Kitchen
- Features: Eating Space, Kitchen Island, Pantry, Laminate Floor
- Level: Main
- Area: 232.65 Square Feet
- Dimensions: 14.1 x 16.5
Living room
- Features: Bookcases, Built-in Features, Pellet Stove, Hardwood Floor
- Level: Main
- Area: 308.85 Square Feet
- Dimensions: 14.5 x 21.3
Heating
- Baseboard, Radiator, Electric, Oil
Cooling
- Ceiling Fan(s), Window Unit(s)
Appliances
- Included: Electric Range, Microwave, Range Hood, Refrigerator, Dishwasher, Washer, Dryer, Water Heater
- Laundry: Lower Level
Features
- Sound System, Wired for Data, Wired for Sound
- Basement: Full,Heated,Sump Pump,Finished,Liveable Space
- Attic: Storage,Pull Down Stairs
- Number of fireplaces: 1
Interior area
- Total structure area: 2,090
- Total interior livable area: 2,090 sqft
- Finished area above ground: 1,260
- Finished area below ground: 830
Property
Parking
- Parking features: None
Features
- Patio & porch: Enclosed, Porch
- Exterior features: Sidewalk, Rain Gutters
- Waterfront features: Walk to Water, Access
Lot
- Size: 0.61 Acres
- Features: Few Trees, Level
Details
- Additional structures: Shed(s)
- Parcel number: 1443715
- Zoning: R-40
Construction
Type & style
- Home type: SingleFamily
- Architectural style: Ranch
- Property subtype: Single Family Residence
Materials
- Shake Siding
- Foundation: Concrete Perimeter
- Roof: Shingle
Condition
- New construction: No
- Year built: 1952
Details
- Warranty included: Yes
Utilities & green energy
- Sewer: Septic Tank
- Water: Well
Community & neighborhood
Community
- Community features: Bocci Court, Lake, Library, Park, Public Rec Facilities
Location
- Region: Wolcott
Price history
| Date | Event | Price |
|---|---|---|
| 7/17/2025 | Sold | $360,000+11.5%$172/sqft |
Source: | ||
| 6/9/2025 | Pending sale | $323,000$155/sqft |
Source: | ||
| 6/6/2025 | Listed for sale | $323,000+180.9%$155/sqft |
Source: | ||
| 9/25/1998 | Sold | $115,000$55/sqft |
Source: Public Record Report a problem | ||
Public tax history
| Year | Property taxes | Tax assessment |
|---|---|---|
| 2025 | $5,290 +8.6% | $147,240 |
| 2024 | $4,869 +3.8% | $147,240 |
| 2023 | $4,693 +3.5% | $147,240 |
Find assessor info on the county website
Neighborhood: 06716
Nearby schools
GreatSchools rating
- 9/10Frisbie SchoolGrades: K-5Distance: 1 mi
- 5/10Tyrrell Middle SchoolGrades: 6-8Distance: 2.6 mi
- 6/10Wolcott High SchoolGrades: 9-12Distance: 1.1 mi
Schools provided by the listing agent
- Elementary: Frisbie
- Middle: Tyrrell
- High: Wolcott
Source: Smart MLS. This data may not be complete. We recommend contacting the local school district to confirm school assignments for this home.
Get pre-qualified for a loan
At Zillow Home Loans, we can pre-qualify you in as little as 5 minutes with no impact to your credit score.An equal housing lender. NMLS #10287.
Sell for more on Zillow
Get a Zillow Showcase℠ listing at no additional cost and you could sell for .
$369,700
2% more+$7,394
With Zillow Showcase(estimated)$377,094

