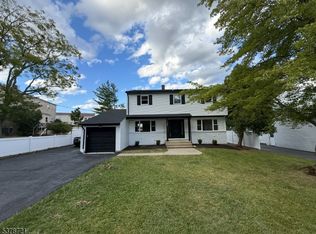THIS HOME IS WELL LOCATED TO ALL AREA AMENITIES, SCHOOLS, PARKS, REGIONAL & LOCAL COMMERCE BRAND NEW COMPLETELY RENOVATED HOUSE, NEW CONSTRUCTION, THIS CUSTOM BUILT COLONIAL FEATURES A SPACIOUS OPEN FLOOR PLAN, 9' CEILINGS ON 1ST FLOOR, 4 BEDROOMS, HARDWOOD FLOORING THROUGHOUT, RECESSED LED LIGHTS, CENTRAL AIR, WELL APPOINTED EAT-IN GOURMET KITCHEN WITH GRANITE TOPS,STAINLESS STEEL APPLIANCES,TILED BACK SPLASH, MAKE THIS HOME AN ENTERTAINERS DREAM .MASTER BEDROOM SUITE FEATURES FULL BATHROOM WITH TILED SHOWER, AND 2 WALK-IN CLOSETS. SOUGHT AFTER "2ND FLOOR" LAUNDRY ROOM. CUSTOM TRIM PACKAGE ,FULL FINISHED W/O BASEMENT FEATURES A HUGE FAMILY ROOM, A PRIVATE LEVEL YARD , GREAT LOCATION, CLOSE TO ALL MAJOR ROUTES,BUS AND TRAIN,STILL TIME TO PICK COLORS !!!
This property is off market, which means it's not currently listed for sale or rent on Zillow. This may be different from what's available on other websites or public sources.
