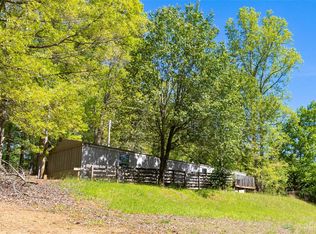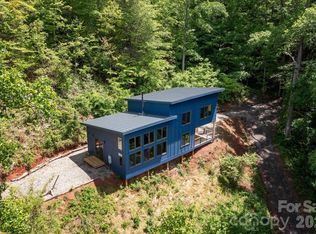Closed
$380,000
89 Mount Airy Rd, Marshall, NC 28753
3beds
1,848sqft
Manufactured Home
Built in 1995
4 Acres Lot
$372,000 Zestimate®
$206/sqft
$1,965 Estimated rent
Home value
$372,000
$342,000 - $405,000
$1,965/mo
Zestimate® history
Loading...
Owner options
Explore your selling options
What's special
Homesteading or Retreating? Perched atop a gentle knoll and cradled by the scenic Appalachian Mountains, this beautifully maintained gem offers sweeping long-range views from nearly every room. This private 4 acre track backs up to 224 acres of protected land owned by the state. The open-concept floor plan is bathed in natural light, creating a warm and inviting space that's perfect for both relaxing and entertaining. A spacious den spills off the bedrooms providing a quiet retreat or additional space for guests.
Unwind as you take in breathtaking sunsets from the enclosed sunroom or large west-facing deck. Recent upgrades add peace of mind and comfort, including new roof, flooring, gutters, downspouts, a new well pump, switch, and expansion tank. The large quaint shed is perfect for a small workshop or gardening equipment. There are several areas of the 4 acres to farm or possibly build a second home (buyer to verify).
.
Zillow last checked: 8 hours ago
Listing updated: July 29, 2025 at 06:43am
Listing Provided by:
Michelle Decker INFO@AshevilleRealtyGroup.com,
Asheville Realty Group
Bought with:
Diane Simmons
EXP Realty LLC
Source: Canopy MLS as distributed by MLS GRID,MLS#: 4248470
Facts & features
Interior
Bedrooms & bathrooms
- Bedrooms: 3
- Bathrooms: 3
- Full bathrooms: 2
- 1/2 bathrooms: 1
- Main level bedrooms: 3
Primary bedroom
- Level: Main
Den
- Level: Main
Kitchen
- Level: Main
Laundry
- Level: Main
Living room
- Level: Main
Sunroom
- Level: Main
Heating
- Electric, Forced Air, Heat Pump
Cooling
- Central Air
Appliances
- Included: Dishwasher, Electric Water Heater, Microwave, Refrigerator, Washer/Dryer
- Laundry: Mud Room, Main Level
Features
- Soaking Tub, Kitchen Island
- Flooring: Carpet, Vinyl
- Windows: Insulated Windows
- Has basement: No
- Fireplace features: Living Room
Interior area
- Total structure area: 1,848
- Total interior livable area: 1,848 sqft
- Finished area above ground: 1,848
- Finished area below ground: 0
Property
Parking
- Total spaces: 2
- Parking features: Attached Garage, Garage on Main Level
- Attached garage spaces: 2
Features
- Levels: One
- Stories: 1
- Patio & porch: Enclosed, Porch, Side Porch
- Exterior features: Storage
- Has view: Yes
- View description: Long Range, Mountain(s), Year Round
Lot
- Size: 4 Acres
- Features: Hilly, Level, Private, Wooded, Views
Details
- Additional structures: Shed(s)
- Parcel number: 8793325827
- Zoning: OU
- Special conditions: Standard
- Other equipment: Generator, Generator Hookup
Construction
Type & style
- Home type: MobileManufactured
- Property subtype: Manufactured Home
Materials
- Vinyl
- Foundation: Crawl Space
- Roof: Composition
Condition
- New construction: No
- Year built: 1995
Utilities & green energy
- Sewer: Septic Installed
- Water: Well
Community & neighborhood
Location
- Region: Marshall
- Subdivision: None
Other
Other facts
- Listing terms: Cash,Conventional
- Road surface type: Gravel
Price history
| Date | Event | Price |
|---|---|---|
| 7/25/2025 | Sold | $380,000+1.3%$206/sqft |
Source: | ||
| 5/6/2025 | Price change | $375,000-2.6%$203/sqft |
Source: | ||
| 4/18/2025 | Listed for sale | $385,000+156.7%$208/sqft |
Source: | ||
| 6/7/2016 | Sold | $150,000+20%$81/sqft |
Source: Public Record Report a problem | ||
| 7/28/2008 | Sold | $125,000-0.8%$68/sqft |
Source: Public Record Report a problem | ||
Public tax history
| Year | Property taxes | Tax assessment |
|---|---|---|
| 2025 | $848 +4.4% | $123,500 |
| 2024 | $813 +3.1% | $123,500 |
| 2023 | $788 +1.6% | $123,500 |
Find assessor info on the county website
Neighborhood: 28753
Nearby schools
GreatSchools rating
- 5/10Leicester ElementaryGrades: PK-4Distance: 3.5 mi
- 6/10Clyde A Erwin Middle SchoolGrades: 7-8Distance: 8.4 mi
- 3/10Clyde A Erwin HighGrades: PK,9-12Distance: 8.4 mi
Schools provided by the listing agent
- Elementary: Leicester/Eblen
- Middle: Clyde A Erwin
- High: Clyde A Erwin
Source: Canopy MLS as distributed by MLS GRID. This data may not be complete. We recommend contacting the local school district to confirm school assignments for this home.

