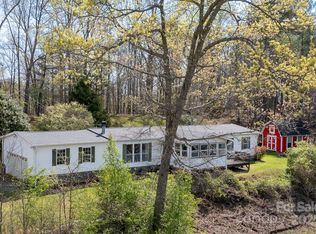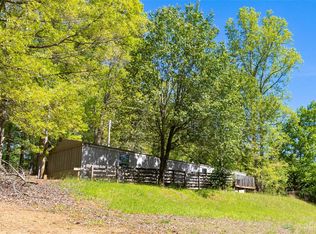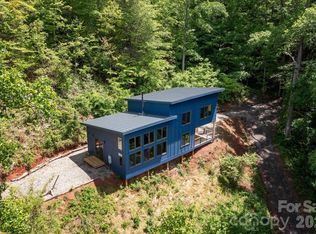This home is on a permanent rock foundation with enclosed front porch and covered back deck with open front deck, situated on 4 acres. It has large 24x25 attached 2 car garage. Features include cathedral ceilings, wood burning fireplace that could be converted to gas logs, skylights, walk-in closet(s) and W/D Hook-up and insulated windows. New Roof, New paint! New 12x16 2 story shed included, $500 carpet allowance. seller is licensed NC agent. NO DRIVEBYS- Appointment only
This property is off market, which means it's not currently listed for sale or rent on Zillow. This may be different from what's available on other websites or public sources.


