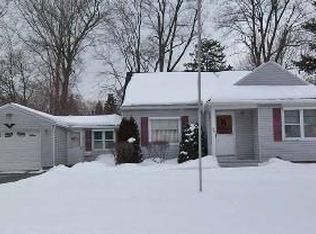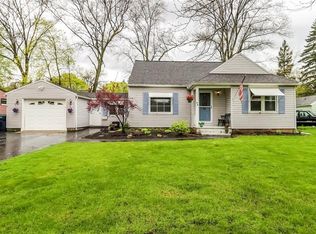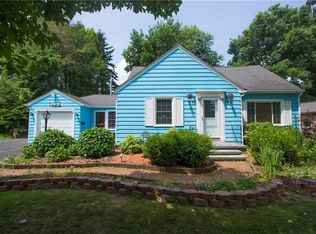Closed
$251,000
89 Morncrest Dr, Rochester, NY 14624
3beds
1,472sqft
Single Family Residence
Built in 1951
9,583.2 Square Feet Lot
$-- Zestimate®
$171/sqft
$2,314 Estimated rent
Home value
Not available
Estimated sales range
Not available
$2,314/mo
Zestimate® history
Loading...
Owner options
Explore your selling options
What's special
Step into 89 Morningside Dr & immediately feel at home! Every detail has been meticulously attended to, leaving you with nothing to do but unpack & relish in your new space. Recent updates include a new roof & siding, brand new kitchen appliances including a double oven, & a Water Drop filtration system at the sink. For added convenience, there's a first-floor washer & dryer. Entire interior including ceilings recently painted. Your comfort is assured with a recently serviced furnace & A/C unit, featuring a UV light system that kills allergens & bacteria while also disinfecting. Enjoy energy efficiency with upgraded thermal windows in 2 bedrooms & kitchen. Step outside onto the welcoming Trex deck, perfect for greeting guests. The backyard features a spacious playset and patio, while indoors, a climbing wall in the basement adds to the fun. The basement also includes a convenient half bath & a second set of washer/dryer units. An attached garage with an additional refrigerator completes the package. 89 Morningside Dr promises a comfortable & inviting living space for you and your family to savor! Delayed negotiations 5/14 @ 6pm, offers in by NOON please.
Zillow last checked: 8 hours ago
Listing updated: June 10, 2024 at 07:35am
Listed by:
Jeanne L. Bracken 585-279-8240,
RE/MAX Plus
Bought with:
Gretchen A. Weber, 10401315437
RE/MAX Plus
Source: NYSAMLSs,MLS#: R1534340 Originating MLS: Rochester
Originating MLS: Rochester
Facts & features
Interior
Bedrooms & bathrooms
- Bedrooms: 3
- Bathrooms: 2
- Full bathrooms: 1
- 1/2 bathrooms: 1
- Main level bathrooms: 1
- Main level bedrooms: 3
Heating
- Gas, Other, See Remarks, Forced Air
Cooling
- Other, See Remarks, Central Air
Appliances
- Included: Double Oven, Dryer, Dishwasher, Disposal, Gas Oven, Gas Range, Gas Water Heater, Refrigerator, See Remarks, Washer, Water Purifier
- Laundry: In Basement, Main Level
Features
- Breakfast Bar, Ceiling Fan(s), Separate/Formal Dining Room, Entrance Foyer, Eat-in Kitchen, Separate/Formal Living Room, Other, See Remarks, Sliding Glass Door(s), Solid Surface Counters, Bedroom on Main Level, Main Level Primary
- Flooring: Hardwood, Laminate, Tile, Varies
- Doors: Sliding Doors
- Windows: Thermal Windows
- Basement: Full,Sump Pump
- Has fireplace: No
Interior area
- Total structure area: 1,472
- Total interior livable area: 1,472 sqft
Property
Parking
- Total spaces: 1.5
- Parking features: Attached, Electricity, Garage, Driveway, Garage Door Opener
- Attached garage spaces: 1.5
Accessibility
- Accessibility features: Accessible Bedroom
Features
- Levels: One
- Stories: 1
- Patio & porch: Open, Patio, Porch
- Exterior features: Blacktop Driveway, Fully Fenced, Play Structure, Patio
- Fencing: Full
Lot
- Size: 9,583 sqft
- Dimensions: 75 x 120
- Features: Other, Rectangular, Rectangular Lot, Residential Lot, See Remarks
Details
- Additional structures: Shed(s), Storage
- Parcel number: 2626001192000002066000
- Special conditions: Standard
Construction
Type & style
- Home type: SingleFamily
- Architectural style: Ranch
- Property subtype: Single Family Residence
Materials
- Other, See Remarks, Vinyl Siding, Copper Plumbing, PEX Plumbing
- Foundation: Block
- Roof: Asphalt,Other,See Remarks
Condition
- Resale
- Year built: 1951
Utilities & green energy
- Electric: Circuit Breakers
- Sewer: Connected
- Water: Connected, Public
- Utilities for property: Cable Available, High Speed Internet Available, Sewer Connected, Water Connected
Green energy
- Energy efficient items: Appliances
Community & neighborhood
Location
- Region: Rochester
- Subdivision: Meadow Vale Park Sec 1
Other
Other facts
- Listing terms: Cash,Conventional,FHA,VA Loan
Price history
| Date | Event | Price |
|---|---|---|
| 6/10/2024 | Sold | $251,000+35.7%$171/sqft |
Source: | ||
| 5/16/2024 | Pending sale | $184,900$126/sqft |
Source: | ||
| 5/15/2024 | Contingent | $184,900$126/sqft |
Source: | ||
| 5/8/2024 | Listed for sale | $184,900+117.5%$126/sqft |
Source: | ||
| 3/30/2017 | Sold | $85,000+0.1%$58/sqft |
Source: | ||
Public tax history
| Year | Property taxes | Tax assessment |
|---|---|---|
| 2024 | -- | $111,300 |
| 2023 | -- | $111,300 |
| 2022 | -- | $111,300 |
Find assessor info on the county website
Neighborhood: 14624
Nearby schools
GreatSchools rating
- 6/10Paul Road SchoolGrades: K-5Distance: 3.4 mi
- 5/10Gates Chili Middle SchoolGrades: 6-8Distance: 1.6 mi
- 5/10Gates Chili High SchoolGrades: 9-12Distance: 1.7 mi
Schools provided by the listing agent
- District: Gates Chili
Source: NYSAMLSs. This data may not be complete. We recommend contacting the local school district to confirm school assignments for this home.


