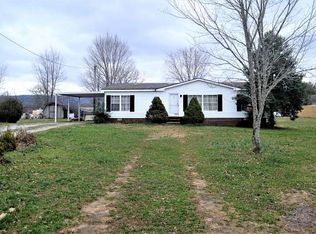Closed
$209,000
89 Morgan Ln, Decherd, TN 37324
4beds
1,976sqft
Mobile Home, Residential
Built in 1997
0.76 Acres Lot
$216,100 Zestimate®
$106/sqft
$1,759 Estimated rent
Home value
$216,100
Estimated sales range
Not available
$1,759/mo
Zestimate® history
Loading...
Owner options
Explore your selling options
What's special
Spacious 4br/2bath home boast 1976 sq ft of living space. Situated on approx. .76 tenths of an acre this lovely home features a new HVAC system, new LVP flooring throughout, new fixtures, fresh paint, SS appliances, and a fireplace. Plenty of room for a growing family with a living room and den. Home also offers a formal dining room, office/nursery, and a nice size deck off the back. Located at the end of a cul-de-sac with mountain views from the backyard. Selling AS IS
Zillow last checked: 8 hours ago
Listing updated: June 13, 2025 at 08:26am
Listing Provided by:
Angie Miller 931-224-2838,
John Smith Jr Realty and Auction LLC
Bought with:
Angie Miller, 316256
John Smith Jr Realty and Auction LLC
Source: RealTracs MLS as distributed by MLS GRID,MLS#: 2750300
Facts & features
Interior
Bedrooms & bathrooms
- Bedrooms: 4
- Bathrooms: 2
- Full bathrooms: 2
- Main level bedrooms: 4
Bedroom 1
- Features: Full Bath
- Level: Full Bath
- Area: 240 Square Feet
- Dimensions: 12x20
Bedroom 2
- Features: Walk-In Closet(s)
- Level: Walk-In Closet(s)
- Area: 132 Square Feet
- Dimensions: 11x12
Bedroom 3
- Features: Extra Large Closet
- Level: Extra Large Closet
- Area: 132 Square Feet
- Dimensions: 11x12
Bedroom 4
- Features: Walk-In Closet(s)
- Level: Walk-In Closet(s)
- Area: 144 Square Feet
- Dimensions: 12x12
Den
- Area: 204 Square Feet
- Dimensions: 12x17
Dining room
- Area: 132 Square Feet
- Dimensions: 11x12
Kitchen
- Area: 108 Square Feet
- Dimensions: 9x12
Living room
- Area: 240 Square Feet
- Dimensions: 12x20
Heating
- Central, Electric
Cooling
- Ceiling Fan(s), Electric
Appliances
- Included: Dishwasher, Refrigerator, Electric Oven, Electric Range
Features
- Ceiling Fan(s), Walk-In Closet(s)
- Flooring: Other
- Basement: Crawl Space
- Has fireplace: No
Interior area
- Total structure area: 1,976
- Total interior livable area: 1,976 sqft
- Finished area above ground: 1,976
Property
Features
- Levels: One
- Stories: 1
- Patio & porch: Deck, Porch
Lot
- Size: 0.76 Acres
- Dimensions: 59.75 x 146.5 IRR
Details
- Parcel number: 057 00416 000
- Special conditions: Standard
Construction
Type & style
- Home type: MobileManufactured
- Property subtype: Mobile Home, Residential
Materials
- Other
- Roof: Shingle
Condition
- New construction: No
- Year built: 1997
Utilities & green energy
- Sewer: Septic Tank
- Water: Public
- Utilities for property: Water Available
Community & neighborhood
Location
- Region: Decherd
- Subdivision: Shannon
Price history
| Date | Event | Price |
|---|---|---|
| 6/13/2025 | Sold | $209,000-0.4%$106/sqft |
Source: | ||
| 5/12/2025 | Contingent | $209,900$106/sqft |
Source: | ||
| 4/21/2025 | Listed for sale | $209,900$106/sqft |
Source: | ||
| 1/21/2025 | Contingent | $209,900$106/sqft |
Source: | ||
| 1/20/2025 | Listed for sale | $209,900$106/sqft |
Source: | ||
Public tax history
| Year | Property taxes | Tax assessment |
|---|---|---|
| 2025 | $243 | $12,175 |
| 2024 | $243 | $12,175 |
| 2023 | $243 +6.4% | $12,175 |
Find assessor info on the county website
Neighborhood: 37324
Nearby schools
GreatSchools rating
- 3/10Decherd Elementary SchoolGrades: PK-5Distance: 2.3 mi
- 4/10North Middle SchoolGrades: 6-8Distance: 3.9 mi
- 4/10Franklin Co High SchoolGrades: 9-12Distance: 3.8 mi
Schools provided by the listing agent
- Elementary: Decherd Elementary
- Middle: North Middle School
- High: Franklin Co High School
Source: RealTracs MLS as distributed by MLS GRID. This data may not be complete. We recommend contacting the local school district to confirm school assignments for this home.
