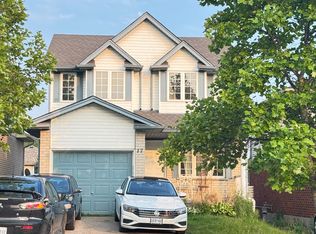VERY CLEAN - SHOWS GREAT - BRIGHT - SPACIOUS - DETACHED HOME 3 Bedrooms + 2.5 BATHROOMS! MAIN LEVEL ONLY !!COMMUTERS DREAM located MINUTES from the 401.Bright, large, OPEN CONCEPT main floor perfect for entertaining. Kitchen has ISLAND with seating and separate dining area. Large living room with HARDWOOD FLOORS and sliding doors out to DECK space. Upstairs enter the grand master bedroom through FRENCH DOORS with loads of natural light, Walk in closet has excellent storage and ENSUITE Washroom. The whole upstairs feels big and bright with two other good sized bedrooms with large closets and convenient UPSTAIRS ENSUITE LAUNDRY room, CENTRAL VAC with kick sweep in kitchen, Automatic Garage Door Opener, AC, HIGH WAY 401- 5 Min Drive,Easy access to the Hanlon expressway. CLOSE TO ALL AMENITIES: Stone Road Mall, Walmart, Zehrs - No frills, Metro, YMCA,University of Guelph.SCHOOL - Lots of Great schools close by. Basement is tenanted with AAA tenants and totally independent and Co-Operative. They have separate Entrance. Neighbours are all nice and helpful. Tenants to pay 70% of utilities (Hydro, Heat & Water).
IDX information is provided exclusively for consumers' personal, non-commercial use, that it may not be used for any purpose other than to identify prospective properties consumers may be interested in purchasing, and that data is deemed reliable but is not guaranteed accurate by the MLS .
House for rent
C$3,249/mo
89 Milson Cres, Guelph, ON N1C 1G6
3beds
Price may not include required fees and charges.
Singlefamily
Available now
-- Pets
Central air
Ensuite laundry
2 Parking spaces parking
Natural gas, forced air
What's special
Detached homeOpen concept main floorSeparate dining areaGrand master bedroomFrench doorsWalk in closetEnsuite washroom
- 8 days
- on Zillow |
- -- |
- -- |
Travel times
Get serious about saving for a home
Consider a first-time homebuyer savings account designed to grow your down payment with up to a 6% match & 4.15% APY.
Facts & features
Interior
Bedrooms & bathrooms
- Bedrooms: 3
- Bathrooms: 3
- Full bathrooms: 3
Heating
- Natural Gas, Forced Air
Cooling
- Central Air
Appliances
- Laundry: Ensuite
Features
- Walk In Closet
Video & virtual tour
Property
Parking
- Total spaces: 2
- Parking features: Private
- Details: Contact manager
Features
- Stories: 2
- Exterior features: Contact manager
Construction
Type & style
- Home type: SingleFamily
- Property subtype: SingleFamily
Materials
- Roof: Asphalt
Community & HOA
Location
- Region: Guelph
Financial & listing details
- Lease term: Contact For Details
Price history
Price history is unavailable.
![[object Object]](https://photos.zillowstatic.com/fp/0d4f98e7bc4e9055372057d3b3a0bc71-p_i.jpg)
