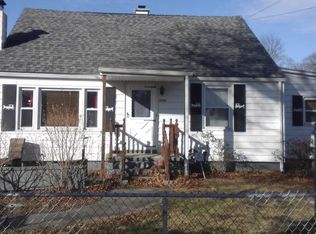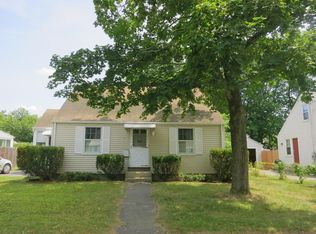Updated, adorable & clean describes this move in ready cape! 3 bed 1 bath with hardwood floors & freshly painted interior!! Two bedrooms on the first floor and one on the second with an additional extra room on the second floor that could be possible 4th bedroom or great for home office/extra play space. As well, the unfinished basement has man cave/playroom potential or keep it as is and enjoy tons of storage space. The fully fenced in back yard is just the right size so weekends aren't spent needing to do yard work all day! Updated kitchen, bath, new carpets, granite counters, lighting, flooring, tiled back-splash, sinks and more! With kitchen appliances included, Spring/Summer yard work completed & garage, breezeway & steps all freshly painted, there is nothing left to do with this one but unpack your bags & move in! All this & conveniently located near all the local amenities, shops, highways, Lake Lorraine & more! Schedule a private showing today before this little gem sells!
This property is off market, which means it's not currently listed for sale or rent on Zillow. This may be different from what's available on other websites or public sources.


