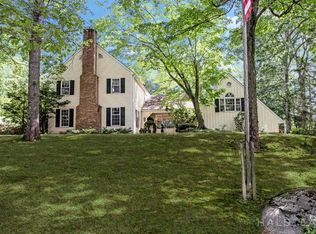Sold for $1,755,000
$1,755,000
89 Middle Ridge Road, New Canaan, CT 06840
4beds
5,595sqft
Single Family Residence
Built in 1985
2.24 Acres Lot
$2,857,200 Zestimate®
$314/sqft
$8,699 Estimated rent
Home value
$2,857,200
$2.54M - $3.26M
$8,699/mo
Zestimate® history
Loading...
Owner options
Explore your selling options
What's special
Interior photos on Friday, the 17th. Light, bright and airy Contemporary/Colonial located in the popular Hoyt Farm neighborhood. Large two-story entry with vaulted ceiling leads to sunken living room with 2 story fireplace, formal dining room with vaulted ceiling, spacious eat-in-kitchen with sliders to sunroom and expansive deck with pool, family room with fireplace and wet bar. All bedrooms are generously proportioned. Offering ground floor primary with sitting room plus second-floor primary with a private library. Additional two bedrooms with jack and jill bath. The lower level is huge with a finished room and plenty of space for storage or gym etc. The exterior has tiered deck leading to a pool and a great flat yard for a myriad of activities. This is the builder’s own home.
Zillow last checked: 8 hours ago
Listing updated: July 09, 2024 at 08:17pm
Listed by:
The Marion Filley Team,
Marion Filley 203-515-1387,
Compass Connecticut, LLC 203-293-9715
Bought with:
Regi vanderHeyden, RES.0751854
William Raveis Real Estate
Source: Smart MLS,MLS#: 170555738
Facts & features
Interior
Bedrooms & bathrooms
- Bedrooms: 4
- Bathrooms: 5
- Full bathrooms: 3
- 1/2 bathrooms: 2
Primary bedroom
- Features: Full Bath, Hardwood Floor, Walk-In Closet(s)
- Level: Main
Primary bedroom
- Features: Full Bath, Hardwood Floor, Tub w/Shower, Walk-In Closet(s)
- Level: Upper
Bedroom
- Features: Hardwood Floor, Jack & Jill Bath
- Level: Upper
Bedroom
- Features: Hardwood Floor, Jack & Jill Bath
- Level: Upper
Dining room
- Features: High Ceilings, Hardwood Floor, Skylight, Vaulted Ceiling(s)
- Level: Main
Family room
- Features: Fireplace, Hardwood Floor, Wet Bar
- Level: Main
Kitchen
- Features: Balcony/Deck, Dining Area, Double-Sink, Granite Counters, Kitchen Island
- Level: Main
Living room
- Features: 2 Story Window(s), Fireplace, Hardwood Floor, Sunken
- Level: Main
Other
- Features: Hardwood Floor, Skylight
- Level: Main
Rec play room
- Features: Vinyl Floor
- Level: Lower
Sun room
- Features: Balcony/Deck, Sliders, Tile Floor
- Level: Main
Heating
- Baseboard, Oil
Cooling
- Central Air, Zoned
Appliances
- Included: Electric Cooktop, Oven, Microwave, Refrigerator, Subzero, Dishwasher, Washer, Dryer, Water Heater
- Laundry: Main Level
Features
- Central Vacuum, Entrance Foyer
- Basement: Full,Partially Finished
- Attic: Pull Down Stairs
- Number of fireplaces: 2
Interior area
- Total structure area: 5,595
- Total interior livable area: 5,595 sqft
- Finished area above ground: 4,895
- Finished area below ground: 700
Property
Parking
- Total spaces: 2
- Parking features: Attached, Garage Door Opener, Shared Driveway, Circular Driveway, Paved
- Attached garage spaces: 2
- Has uncovered spaces: Yes
Features
- Patio & porch: Deck, Enclosed
- Exterior features: Rain Gutters, Lighting
- Has private pool: Yes
- Pool features: Vinyl
Lot
- Size: 2.24 Acres
- Features: Rear Lot, Wetlands, Cleared, Level, Few Trees, Rolling Slope
Details
- Parcel number: 189795
- Zoning: 2AC
Construction
Type & style
- Home type: SingleFamily
- Architectural style: Colonial,Contemporary
- Property subtype: Single Family Residence
Materials
- Wood Siding
- Foundation: Concrete Perimeter
- Roof: Asphalt
Condition
- New construction: No
- Year built: 1985
Utilities & green energy
- Sewer: Septic Tank
- Water: Well
- Utilities for property: Cable Available
Community & neighborhood
Security
- Security features: Security System
Community
- Community features: Library, Paddle Tennis, Park, Playground, Private School(s), Pool, Stables/Riding, Tennis Court(s)
Location
- Region: New Canaan
Price history
| Date | Event | Price |
|---|---|---|
| 5/2/2023 | Sold | $1,755,000+3.9%$314/sqft |
Source: | ||
| 4/5/2023 | Contingent | $1,689,000$302/sqft |
Source: | ||
| 3/18/2023 | Listed for sale | $1,689,000$302/sqft |
Source: | ||
Public tax history
| Year | Property taxes | Tax assessment |
|---|---|---|
| 2025 | $24,388 +3.4% | $1,461,250 |
| 2024 | $23,585 +15.2% | $1,461,250 +35.1% |
| 2023 | $20,481 +3.1% | $1,081,360 |
Find assessor info on the county website
Neighborhood: 06840
Nearby schools
GreatSchools rating
- 10/10East SchoolGrades: K-4Distance: 0.8 mi
- 9/10Saxe Middle SchoolGrades: 5-8Distance: 1 mi
- 10/10New Canaan High SchoolGrades: 9-12Distance: 1.3 mi
Schools provided by the listing agent
- Elementary: East
- Middle: Saxe Middle
- High: New Canaan
Source: Smart MLS. This data may not be complete. We recommend contacting the local school district to confirm school assignments for this home.
Get pre-qualified for a loan
At Zillow Home Loans, we can pre-qualify you in as little as 5 minutes with no impact to your credit score.An equal housing lender. NMLS #10287.
Sell for more on Zillow
Get a Zillow Showcase℠ listing at no additional cost and you could sell for .
$2,857,200
2% more+$57,144
With Zillow Showcase(estimated)$2,914,344
