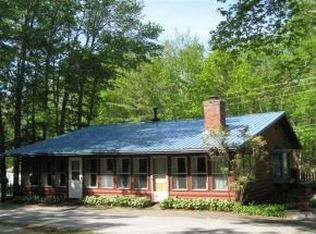Secluded and private accessible by a bridge spanning Jones Pond and the Merrymeeting River to reach your single level living, 3 Bedroom, 2 Bath Ranch style home with approx. 2,100 sq ft of living space on 52 Acres. This waterfront home offers an open concept, kitchen, dining, living room with direct access to the large front deck overlooking an estimated 4,000 feet of private waterfront. Stroll down one of the paths to your own beach and swim raft. There are miles of trails throughout the property. Come and experience all this property has to offer. Also being offer at a reduced price with less acreage. See MLS # xxxxx.
This property is off market, which means it's not currently listed for sale or rent on Zillow. This may be different from what's available on other websites or public sources.
