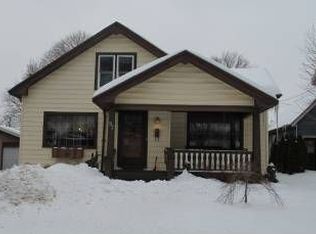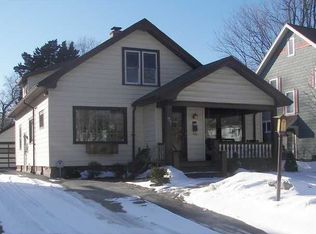Closed
$275,500
89 Medfield Dr, Rochester, NY 14609
3beds
1,406sqft
Single Family Residence
Built in 1925
9,583.2 Square Feet Lot
$290,100 Zestimate®
$196/sqft
$2,141 Estimated rent
Home value
$290,100
$270,000 - $310,000
$2,141/mo
Zestimate® history
Loading...
Owner options
Explore your selling options
What's special
Absolutely charming 3 BR pre-war colonial nestled on a large, partially fenced (2015) & beautifully landscaped yard in Irondequoit! This home has been wonderfully maintained & updated while preserving its historical character. Original hardwoods flow throughout most of the house, & it's been freshly painted in warm, neutral tones. The cozy living room ft. a new gas fireplace (2020) & large bay window (2020) that bathes the space in light. The dining room off the updated kitchen is perfect for casual meals or entertaining, while the enclosed 3-season porch, complete w/ new windows, offers a bright & cozy space to enjoy nearly year-round. Whether reading a book or hosting friends, this room offers a serene, sun-soaked retreat. Upstairs, you'll find 3 BRs & an updated full BA (2019), plus a versatile dressing room, perfect for a home office. The backyard features a deck for outdoor enjoyment, & a newly paved driveway adds convenience. Showings will begin Thursday 10/17 at 9 am. Offers will be reviewed Tuesday 10/22 at 2 pm.
Zillow last checked: 8 hours ago
Listing updated: February 24, 2025 at 07:29am
Listed by:
Mark A. Siwiec 585-304-7544,
Elysian Homes by Mark Siwiec and Associates,
Mark Crandall 585-944-3859,
Elysian Homes by Mark Siwiec and Associates
Bought with:
Patrick J DiCiaccio, 10401326342
Elysian Homes by Mark Siwiec and Associates
Source: NYSAMLSs,MLS#: R1571018 Originating MLS: Rochester
Originating MLS: Rochester
Facts & features
Interior
Bedrooms & bathrooms
- Bedrooms: 3
- Bathrooms: 1
- Full bathrooms: 1
Heating
- Gas, Hot Water
Cooling
- Window Unit(s)
Appliances
- Included: Dryer, Dishwasher, Free-Standing Range, Gas Oven, Gas Range, Gas Water Heater, Oven, Refrigerator, Washer
- Laundry: In Basement
Features
- Ceiling Fan(s), Separate/Formal Dining Room, Separate/Formal Living Room, Pantry, Natural Woodwork
- Flooring: Hardwood, Laminate, Varies
- Basement: Full
- Number of fireplaces: 1
Interior area
- Total structure area: 1,406
- Total interior livable area: 1,406 sqft
Property
Parking
- Total spaces: 2
- Parking features: Detached, Garage
- Garage spaces: 2
Features
- Levels: Two
- Stories: 2
- Patio & porch: Deck, Enclosed, Open, Porch
- Exterior features: Blacktop Driveway, Deck, Fence
- Fencing: Partial
Lot
- Size: 9,583 sqft
- Dimensions: 50 x 195
- Features: Near Public Transit, Residential Lot
Details
- Parcel number: 2634000921800001026000
- Special conditions: Standard
Construction
Type & style
- Home type: SingleFamily
- Architectural style: Colonial
- Property subtype: Single Family Residence
Materials
- Brick, Vinyl Siding, Copper Plumbing
- Foundation: Block
- Roof: Asphalt,Shingle
Condition
- Resale
- Year built: 1925
Utilities & green energy
- Electric: Circuit Breakers
- Sewer: Connected
- Water: Connected, Public
- Utilities for property: Sewer Connected, Water Connected
Community & neighborhood
Location
- Region: Rochester
- Subdivision: Fairview
Other
Other facts
- Listing terms: Cash,Conventional,FHA,VA Loan
Price history
| Date | Event | Price |
|---|---|---|
| 2/21/2025 | Sold | $275,500+37.8%$196/sqft |
Source: | ||
| 10/23/2024 | Pending sale | $199,900$142/sqft |
Source: | ||
| 10/16/2024 | Listed for sale | $199,900+60%$142/sqft |
Source: | ||
| 12/18/2013 | Sold | $124,900+15.6%$89/sqft |
Source: | ||
| 8/15/2008 | Sold | $108,000+26.3%$77/sqft |
Source: Public Record Report a problem | ||
Public tax history
| Year | Property taxes | Tax assessment |
|---|---|---|
| 2024 | -- | $182,000 |
| 2023 | -- | $182,000 +46.9% |
| 2022 | -- | $123,900 |
Find assessor info on the county website
Neighborhood: 14609
Nearby schools
GreatSchools rating
- 4/10Laurelton Pardee Intermediate SchoolGrades: 3-5Distance: 0.5 mi
- 3/10East Irondequoit Middle SchoolGrades: 6-8Distance: 0.8 mi
- 6/10Eastridge Senior High SchoolGrades: 9-12Distance: 1.7 mi
Schools provided by the listing agent
- District: East Irondequoit
Source: NYSAMLSs. This data may not be complete. We recommend contacting the local school district to confirm school assignments for this home.

