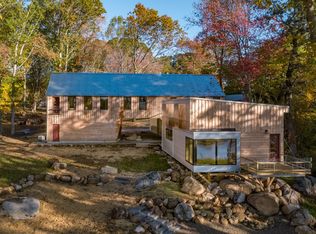Sold for $850,000 on 03/15/24
$850,000
89 Meadowbrook Road, Westbrook, CT 06498
3beds
3,200sqft
Single Family Residence
Built in 2024
0.75 Acres Lot
$1,003,000 Zestimate®
$266/sqft
$5,526 Estimated rent
Home value
$1,003,000
$933,000 - $1.08M
$5,526/mo
Zestimate® history
Loading...
Owner options
Explore your selling options
What's special
Welcome to 89 Meadowbrook, a stunning new Scandinavian-inspired home that offers a truly exceptional living experience. This extraordinary home offers water views and access to the Patchogue River, leading directly to Long Island Sound. Embracing its surroundings, it is part of an enclave of eclectic homes designed to blend seamlessly into their peaceful environment. Locally sourced materials were utilized, when possible, to create a seemingly simple yet bold architectural style that enhances the overall beauty of this home. With the option of one-floor living, you can enjoy the ease and convenience of a sun-filled open layout. The interior showcases a wood-burning fireplace with a metal surround that adds to the ambiance of this one-of-a-kind site specific home designed by renowned architect and artist Robert Furno, AIA. The home's location offers convenient access to many shoreline attractions including a local beach, walking/hiking trails, national park/bird sanctuary, dog park, marina, gym and restaurants. Whether you envision this as your part-time getaway or year-round home, its desirable location makes it perfect for both. With the train station just minutes away and easy access to NYC and Boston, this home offers an eco-friendly lifestyle that celebrates the natural world.
Zillow last checked: 8 hours ago
Listing updated: July 09, 2024 at 08:19pm
Listed by:
Barbara Goetsch 203-927-7146,
William Pitt Sotheby's Int'l 203-453-2533
Bought with:
Bonnie B. Foster, RES.0769186
William Pitt Sotheby's Int'l
Co-Buyer Agent: Robin Linares
William Pitt Sotheby's Int'l
Source: Smart MLS,MLS#: 170620143
Facts & features
Interior
Bedrooms & bathrooms
- Bedrooms: 3
- Bathrooms: 3
- Full bathrooms: 2
- 1/2 bathrooms: 1
Primary bedroom
- Features: High Ceilings, Ceiling Fan(s), Full Bath
- Level: Main
- Area: 205.92 Square Feet
- Dimensions: 14.3 x 14.4
Bedroom
- Level: Upper
- Area: 163.19 Square Feet
- Dimensions: 10.8 x 15.11
Bedroom
- Level: Upper
- Area: 142.79 Square Feet
- Dimensions: 10.9 x 13.1
Primary bathroom
- Features: High Ceilings, Ceiling Fan(s)
- Level: Main
- Area: 69.66 Square Feet
- Dimensions: 8.6 x 8.1
Bathroom
- Level: Upper
- Area: 51.12 Square Feet
- Dimensions: 7.2 x 7.1
Bathroom
- Features: High Ceilings, Built-in Features
- Level: Main
- Area: 39.86 Square Feet
- Dimensions: 5.11 x 7.8
Dining room
- Features: High Ceilings, Built-in Features
- Level: Main
- Area: 123.12 Square Feet
- Dimensions: 10.8 x 11.4
Family room
- Features: High Ceilings, Ceiling Fan(s)
- Level: Main
- Area: 224.44 Square Feet
- Dimensions: 12.4 x 18.1
Kitchen
- Features: High Ceilings, Pantry
- Level: Main
- Area: 185.22 Square Feet
- Dimensions: 12.6 x 14.7
Living room
- Features: High Ceilings, Balcony/Deck, Ceiling Fan(s), Fireplace
- Level: Main
- Area: 533.12 Square Feet
- Dimensions: 22.4 x 23.8
Other
- Level: Lower
Heating
- Heat Pump, Zoned, Electric
Cooling
- Central Air
Appliances
- Included: Electric Cooktop, Dishwasher, Electric Water Heater
- Laundry: Lower Level, Mud Room
Features
- Open Floorplan
- Windows: Thermopane Windows
- Basement: Partially Finished
- Attic: None
- Number of fireplaces: 1
- Fireplace features: Insert
Interior area
- Total structure area: 3,200
- Total interior livable area: 3,200 sqft
- Finished area above ground: 1,961
- Finished area below ground: 1,239
Property
Parking
- Parking features: None
Features
- Patio & porch: Deck
- Exterior features: Garden
- Has view: Yes
- View description: Water
- Has water view: Yes
- Water view: Water
- Waterfront features: Walk to Water, Access
Lot
- Size: 0.75 Acres
- Features: Few Trees, Level, Cul-De-Sac, Open Lot
Details
- Parcel number: 1041164
- Zoning: MDR
Construction
Type & style
- Home type: SingleFamily
- Architectural style: Contemporary,Other
- Property subtype: Single Family Residence
Materials
- Wood Siding
- Foundation: Concrete Perimeter
- Roof: Other
Condition
- Completed/Never Occupied
- Year built: 2024
Details
- Warranty included: Yes
Utilities & green energy
- Sewer: Septic Tank
- Water: Well
Green energy
- Energy efficient items: Insulation, Thermostat, Windows
Community & neighborhood
Community
- Community features: Golf, Library, Medical Facilities, Park, Shopping/Mall, Stables/Riding, Tennis Court(s)
Location
- Region: Westbrook
Price history
| Date | Event | Price |
|---|---|---|
| 3/15/2024 | Sold | $850,000-4.3%$266/sqft |
Source: | ||
| 2/28/2024 | Pending sale | $888,000$278/sqft |
Source: | ||
| 2/3/2024 | Listed for sale | $888,000+11.7%$278/sqft |
Source: | ||
| 8/2/2021 | Listing removed | -- |
Source: | ||
| 1/10/2021 | Listed for sale | $795,000$248/sqft |
Source: | ||
Public tax history
| Year | Property taxes | Tax assessment |
|---|---|---|
| 2025 | $8,776 +3.6% | $390,050 -0.1% |
| 2024 | $8,473 +332.1% | $390,460 +324.6% |
| 2023 | $1,961 -48.3% | $91,970 -49.7% |
Find assessor info on the county website
Neighborhood: 06498
Nearby schools
GreatSchools rating
- 8/10Westbrook Middle SchoolGrades: 5-8Distance: 1.2 mi
- 7/10Westbrook High SchoolGrades: 9-12Distance: 1.2 mi
- 7/10Daisy Ingraham SchoolGrades: PK-4Distance: 1.2 mi
Schools provided by the listing agent
- Elementary: Daisy Ingraham
- High: Westbrook
Source: Smart MLS. This data may not be complete. We recommend contacting the local school district to confirm school assignments for this home.

Get pre-qualified for a loan
At Zillow Home Loans, we can pre-qualify you in as little as 5 minutes with no impact to your credit score.An equal housing lender. NMLS #10287.
Sell for more on Zillow
Get a free Zillow Showcase℠ listing and you could sell for .
$1,003,000
2% more+ $20,060
With Zillow Showcase(estimated)
$1,023,060