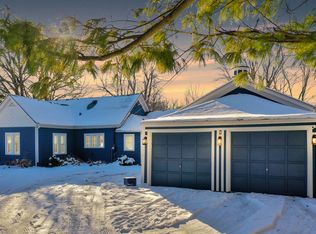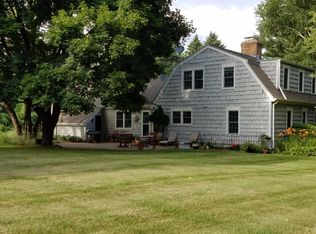Closed
$3,000,000
89 Meadow Hill Rd, Barrington, IL 60010
4beds
6,177sqft
Single Family Residence
Built in 2021
7.01 Acres Lot
$2,494,900 Zestimate®
$486/sqft
$7,638 Estimated rent
Home value
$2,494,900
$2.20M - $2.79M
$7,638/mo
Zestimate® history
Loading...
Owner options
Explore your selling options
What's special
This custom-built, modern architectural masterpiece in the heart of Barrington Hills will surprise and delight you at every turn. From the moment you step into the elegant entry, you're greeted with sweeping views straight through to the manicured, professionally landscaped grounds. Set on over 7 acres of serene beauty, this home seamlessly blends indoor and outdoor living with more than 6,100 sq. ft. of thoughtfully designed living space. Clean lines, refined detailing, and expansive windows define the open-concept layout, while premium finishes and smart design elevate every inch. Inside, the main level stuns with 8-ft doors, sleek hardwood floors, and chic lighting. The great room is anchored by a feature wall with fireplace and opens fully to the backyard oasis via three sets of oversized sliders. Nearby, the show-stopping kitchen boasts crisp white cabinetry, thick quartz countertops, large island with breakfast bar, and a Thermador suite of appliances. Enjoy your morning coffee in the breakfast room or adjacent sunroom with wet bar or unwind with evening cocktails by the saltwater pool, complete with splash pad, fountains, a built-in outdoor kitchen, and a fire pit under the pergola. Four bedrooms and 5.1 baths provide comfort and privacy for all. The luxe primary suite offers 10-ft ceilings, direct pool access, a spa-worthy bath and walk-in closet with built-in organizers. Two additional bedrooms with ensuite baths and walk-ins are found on the main level, along with a guest-ready fourth bedroom and full bath on the finished English lower level. Additional main floor highlights include a stylish powder room, a full bath with easy pool access, and a spacious laundry/mudroom designed for both convenience and practicality. Downstairs boasts a striking open ceiling with a black industrial finish and is made for entertaining and relaxing with a rec / game room, fitness room, flex space for a dedicated office, yoga or hobbies, and a custom cigar lounge with a special ventilation system and built-in wet bar. There's even a staircase to the attached garage. Car enthusiasts will love the oversized 8-car heated garage parking with epoxy floors (four attached, four detached). The detached garage includes a finished sitting area, added height for future lifts, and space for all your toys. The expansive grounds feature a fully fenced garden with raised beds, blooming wildflowers, serene natural views, and plenty of space for both play and peaceful relaxation. Designed for elevated living and unforgettable entertaining in a private setting, yet just minutes from shopping, dining, Metra, charming downtown Barrington and top-rated Barrington schools. This home offers an unmatched lifestyle - don't miss the opportunity to make it yours!
Zillow last checked: 8 hours ago
Listing updated: May 31, 2025 at 01:01am
Listing courtesy of:
John Morrison, SFR 847-409-0297,
@properties Christie's International Real Estate
Bought with:
Jean Reedy Baren, CRS,SFR
J.W. Reedy Realty
Source: MRED as distributed by MLS GRID,MLS#: 12309335
Facts & features
Interior
Bedrooms & bathrooms
- Bedrooms: 4
- Bathrooms: 6
- Full bathrooms: 5
- 1/2 bathrooms: 1
Primary bedroom
- Features: Flooring (Carpet), Bathroom (Full)
- Level: Main
- Area: 486 Square Feet
- Dimensions: 27X18
Bedroom 2
- Features: Flooring (Carpet)
- Level: Main
- Area: 240 Square Feet
- Dimensions: 16X15
Bedroom 3
- Features: Flooring (Hardwood)
- Level: Main
- Area: 252 Square Feet
- Dimensions: 18X14
Bedroom 4
- Features: Flooring (Carpet)
- Level: Lower
- Area: 324 Square Feet
- Dimensions: 18X18
Breakfast room
- Features: Flooring (Hardwood)
- Level: Main
- Area: 189 Square Feet
- Dimensions: 21X9
Exercise room
- Features: Flooring (Other)
- Level: Lower
- Area: 306 Square Feet
- Dimensions: 18X17
Foyer
- Features: Flooring (Hardwood)
- Level: Main
- Area: 234 Square Feet
- Dimensions: 18X13
Game room
- Features: Flooring (Carpet)
- Level: Lower
- Area: 264 Square Feet
- Dimensions: 22X12
Great room
- Features: Flooring (Hardwood)
- Level: Main
- Area: 441 Square Feet
- Dimensions: 21X21
Other
- Features: Flooring (Hardwood)
- Level: Main
- Area: 238 Square Feet
- Dimensions: 17X14
Kitchen
- Features: Kitchen (Eating Area-Breakfast Bar, Eating Area-Table Space, Island, Pantry-Walk-in), Flooring (Hardwood)
- Level: Main
- Area: 273 Square Feet
- Dimensions: 21X13
Laundry
- Features: Flooring (Hardwood)
- Level: Main
- Area: 238 Square Feet
- Dimensions: 17X14
Living room
- Features: Flooring (Hardwood)
- Level: Main
- Area: 238 Square Feet
- Dimensions: 17X14
Media room
- Features: Flooring (Porcelain Tile)
- Level: Lower
- Area: 345 Square Feet
- Dimensions: 23X15
Office
- Features: Flooring (Other)
- Level: Lower
- Area: 442 Square Feet
- Dimensions: 26X17
Pantry
- Features: Flooring (Hardwood)
- Level: Main
- Area: 70 Square Feet
- Dimensions: 10X7
Recreation room
- Features: Flooring (Carpet)
- Level: Lower
- Area: 945 Square Feet
- Dimensions: 35X27
Heating
- Natural Gas, Forced Air, Sep Heating Systems - 2+, Indv Controls, Zoned
Cooling
- Central Air, Zoned
Appliances
- Included: Humidifier
- Laundry: Main Level
Features
- Cathedral Ceiling(s), Wet Bar, 1st Floor Bedroom, 1st Floor Full Bath, Built-in Features, Walk-In Closet(s), High Ceilings, Open Floorplan
- Flooring: Hardwood
- Windows: Screens
- Basement: Partially Finished,Full,Daylight
- Number of fireplaces: 1
- Fireplace features: Electric, Great Room
Interior area
- Total structure area: 7,050
- Total interior livable area: 6,177 sqft
Property
Parking
- Total spaces: 8
- Parking features: Asphalt, Circular Driveway, Garage Door Opener, Heated Garage, Garage, On Site, Garage Owned, Attached, Detached
- Attached garage spaces: 8
- Has uncovered spaces: Yes
Accessibility
- Accessibility features: No Disability Access
Features
- Stories: 1
- Patio & porch: Patio
- Exterior features: Outdoor Grill, Fire Pit
- Pool features: In Ground
Lot
- Size: 7.01 Acres
- Dimensions: 462X629
- Features: Landscaped, Mature Trees
Details
- Additional structures: Outdoor Kitchen, Pergola
- Parcel number: 2032300019
- Special conditions: List Broker Must Accompany
- Other equipment: Water-Softener Owned, Ceiling Fan(s), Sump Pump, Sprinkler-Lawn, Radon Mitigation System, Generator
Construction
Type & style
- Home type: SingleFamily
- Architectural style: Contemporary
- Property subtype: Single Family Residence
Materials
- Stucco, Stone
- Foundation: Concrete Perimeter
- Roof: Asphalt
Condition
- New construction: No
- Year built: 2021
Utilities & green energy
- Electric: Circuit Breakers
- Sewer: Septic Tank
- Water: Well
Community & neighborhood
Security
- Security features: Carbon Monoxide Detector(s)
Community
- Community features: Horse-Riding Trails, Street Paved
Location
- Region: Barrington
HOA & financial
HOA
- Services included: None
Other
Other facts
- Listing terms: Cash
- Ownership: Fee Simple
Price history
| Date | Event | Price |
|---|---|---|
| 5/29/2025 | Sold | $3,000,000+1.7%$486/sqft |
Source: | ||
| 4/21/2025 | Contingent | $2,950,000$478/sqft |
Source: | ||
| 4/15/2025 | Listed for sale | $2,950,000+610.8%$478/sqft |
Source: | ||
| 11/4/2019 | Sold | $415,000-17%$67/sqft |
Source: | ||
| 8/29/2019 | Pending sale | $500,000$81/sqft |
Source: Coldwell Banker Residential Brokerage - Schaumburg #09909168 Report a problem | ||
Public tax history
| Year | Property taxes | Tax assessment |
|---|---|---|
| 2024 | $24,960 -19.2% | $381,979 -0.2% |
| 2023 | $30,892 -10% | $382,650 -14.3% |
| 2022 | $34,309 +42.1% | $446,522 +54.5% |
Find assessor info on the county website
Neighborhood: 60010
Nearby schools
GreatSchools rating
- 7/10Countryside Elementary SchoolGrades: K-5Distance: 2.4 mi
- 8/10Barrington Middle School StationGrades: 6-8Distance: 5.1 mi
- 10/10Barrington High SchoolGrades: 9-12Distance: 3.5 mi
Schools provided by the listing agent
- Elementary: Countryside Elementary School
- Middle: Barrington Middle School - Stati
- High: Barrington High School
- District: 220
Source: MRED as distributed by MLS GRID. This data may not be complete. We recommend contacting the local school district to confirm school assignments for this home.

