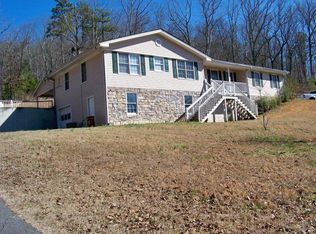Closed
$705,000
89 McStotts Rd, Kingston, GA 30145
3beds
--sqft
Single Family Residence
Built in 2020
10 Acres Lot
$722,600 Zestimate®
$--/sqft
$1,991 Estimated rent
Home value
$722,600
$665,000 - $788,000
$1,991/mo
Zestimate® history
Loading...
Owner options
Explore your selling options
What's special
Tucked away on a serene 10-acre wooded lot in Bartow county, this custom-built modern farmhouse is a true private retreat. From the moment you arrive, the wraparound porch and classic farmhouse architecture invite you to slow down and savor the surroundings. Constructed in 2020 with 2x6 framing and Hardiplank siding, this home blends rustic charm with modern sophistication and energy efficiency. Step inside to soaring vaulted ceilings, an open-concept layout, and natural light pouring through the windows. The living room centers around a stone fireplace, while the loft above, with its built-in bookcases, makes the perfect reading nook or study space. The kitchen offers granite countertops, stainless steel appliances, and crisp white cabinetry, marrying farmhouse warmth with modern style. The primary suite is thoughtfully placed on the main floor, providing ease, privacy, and comfort - a standout feature for today's buyers. Two additional bedrooms and bathrooms complete the home. The partially finished basement adds exciting possibilities, with 2 oversized rooms plus a garage space with a boat door - ideal for hobbies, storage, or finishing into a spacious media room. Outdoor living is equally special, with a screened porch, fire pit area, fenced yard, and a custom chicken coop ready for your homestead dreams. The grounds also feature fruit trees and bushes, including blueberry, apple, pear, nectarine, and apricot - perfect for enjoying fresh harvests right at home. The detached 2-car garage is sheetrocked, features 220V power, and offers additional attic storage above. The 24x26 workshop with spray foam insulation, power and a stubbed bathroom expands your possibilities - perfect for projects, hobbies, or extra storage. Surrounded by trees, this property offers peace and privacy, yet is only 1.5 miles from the world-class amenities of Barnsley Resort - including fine dining, golf, spa, and outdoor activities. This property isn't just a home, it's a lifestyle.
Zillow last checked: 8 hours ago
Listing updated: October 03, 2025 at 10:39am
Listed by:
Houston Long 7706087550,
Main Street Realty
Bought with:
Jill M Stimson, 259018
Coldwell Banker Realty
Source: GAMLS,MLS#: 10597102
Facts & features
Interior
Bedrooms & bathrooms
- Bedrooms: 3
- Bathrooms: 2
- Full bathrooms: 2
- Main level bathrooms: 1
- Main level bedrooms: 1
Kitchen
- Features: Breakfast Area, Breakfast Bar, Pantry, Solid Surface Counters
Heating
- Central, Electric
Cooling
- Ceiling Fan(s), Central Air, Electric
Appliances
- Included: Dishwasher, Electric Water Heater, Microwave
- Laundry: Other
Features
- Bookcases, High Ceilings, Master On Main Level, Vaulted Ceiling(s), Walk-In Closet(s)
- Flooring: Tile
- Windows: Double Pane Windows
- Basement: Boat Door,Exterior Entry,Interior Entry,Partial,Unfinished
- Number of fireplaces: 1
- Fireplace features: Family Room
- Common walls with other units/homes: No Common Walls
Interior area
- Total structure area: 0
- Finished area above ground: 0
- Finished area below ground: 0
Property
Parking
- Total spaces: 2
- Parking features: Detached, Garage, Kitchen Level, Side/Rear Entrance
- Has garage: Yes
Features
- Levels: One and One Half
- Stories: 1
- Patio & porch: Patio, Screened
- Fencing: Fenced
- Body of water: None
Lot
- Size: 10 Acres
- Features: Private
- Residential vegetation: Wooded
Details
- Parcel number: 00240128010
- Special conditions: Agent/Seller Relationship
Construction
Type & style
- Home type: SingleFamily
- Architectural style: Contemporary
- Property subtype: Single Family Residence
Materials
- Other
- Roof: Composition
Condition
- Resale
- New construction: No
- Year built: 2020
Utilities & green energy
- Sewer: Septic Tank
- Water: Public
- Utilities for property: Electricity Available, Water Available
Green energy
- Energy efficient items: Appliances, Insulation, Thermostat, Water Heater
Community & neighborhood
Community
- Community features: None
Location
- Region: Kingston
- Subdivision: Connesena Acres
HOA & financial
HOA
- Has HOA: No
- Services included: None
Other
Other facts
- Listing agreement: Exclusive Right To Sell
- Listing terms: 1031 Exchange,Cash,Conventional,VA Loan
Price history
| Date | Event | Price |
|---|---|---|
| 10/3/2025 | Sold | $705,000-0.7% |
Source: | ||
| 9/18/2025 | Pending sale | $710,000 |
Source: | ||
| 9/3/2025 | Listed for sale | $710,000+914.3% |
Source: | ||
| 3/14/2019 | Sold | $70,000+40% |
Source: Public Record Report a problem | ||
| 3/21/2014 | Sold | $50,000-16.5% |
Source: | ||
Public tax history
| Year | Property taxes | Tax assessment |
|---|---|---|
| 2024 | $4,419 +31% | $188,262 +30.2% |
| 2023 | $3,372 -3.8% | $144,626 |
| 2022 | $3,505 +20.3% | $144,626 +24.8% |
Find assessor info on the county website
Neighborhood: 30145
Nearby schools
GreatSchools rating
- 6/10Clear Creek Elementary SchoolGrades: PK-5Distance: 5.5 mi
- 6/10Adairsville Middle SchoolGrades: 6-8Distance: 4.5 mi
- 7/10Adairsville High SchoolGrades: 9-12Distance: 4.4 mi
Schools provided by the listing agent
- Elementary: Clear Creek
- Middle: Adairsville
- High: Adairsville
Source: GAMLS. This data may not be complete. We recommend contacting the local school district to confirm school assignments for this home.
Get pre-qualified for a loan
At Zillow Home Loans, we can pre-qualify you in as little as 5 minutes with no impact to your credit score.An equal housing lender. NMLS #10287.
Sell for more on Zillow
Get a Zillow Showcase℠ listing at no additional cost and you could sell for .
$722,600
2% more+$14,452
With Zillow Showcase(estimated)$737,052
