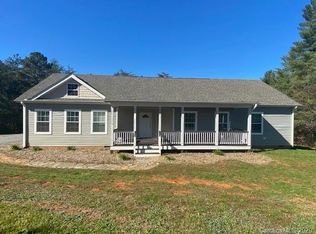Oh the peace of living in the country, but close to all you need...this is the case with 89 McCurry rd... ready for new occupants, cozy wood burning fireplace in the den area...through to a dining or extra living room with beautiful picture window that looks out over the property, 3 bedroom 2 bathroom home, wood flooring throughout, tile in the bathrooms...newer windows, new HVAC March 2019...New Septic system 2013, Fast Cable/Internet...and the well water is delicious!
This property is off market, which means it's not currently listed for sale or rent on Zillow. This may be different from what's available on other websites or public sources.
