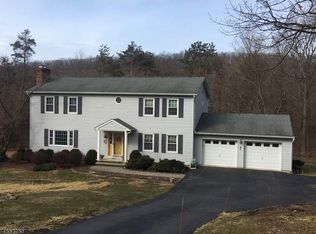Huge colonial with beautiful kitchen, wide hardwood plank floors custom moldings & high ceilings throughout. Wood cabinets & granite counters w/ large center island opens to Family room & Great room.Open floor plan concept yet huge Formal Dinning room & Living room. Enormous Great rm with floor to ceiling stone fireplace& recessed lighting. Sliding glass doors to the full length Trex deck w/ trellis and steps to the lower 2+acre yard. Over sized 3 car garage. Second floor laundry room and generous master bedroom and bath with 2 walk in closets. Huge bonus rooms that can be used for a home theater, large gym, another master bedroom plus suite etc so many options. Expansive unfinished basement with high ceilings plumbing for full bath and sliding door to yard. Private drive and setting with wooded views.
This property is off market, which means it's not currently listed for sale or rent on Zillow. This may be different from what's available on other websites or public sources.

