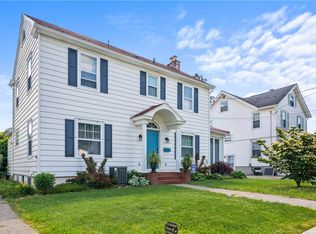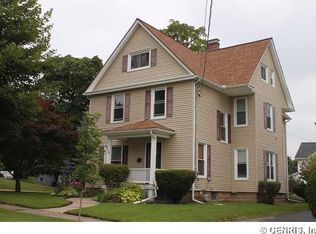Closed
$241,000
89 Maple St, Geneva, NY 14456
3beds
1,449sqft
Single Family Residence
Built in 1928
7,501.03 Square Feet Lot
$242,300 Zestimate®
$166/sqft
$2,079 Estimated rent
Home value
$242,300
$228,000 - $257,000
$2,079/mo
Zestimate® history
Loading...
Owner options
Explore your selling options
What's special
Step into timeless elegance with this beautifully maintained colonial-style home, with a welcoming foyer and beautiful open staircase. This home offers 3 spacious bedrooms, with a bright eat-in kitchen, and a fully fenced back yard. From the traditional architectural details to the well-kept interior, this home is move in ready. Whether you’re gathering with family or enjoying quiet evenings at home, this residence offers the comfort, space, and style you’ve been looking for. Cozy up to the fireplace on a chilly day, or relax on the large screened in porch, you can enjoy the comforts this home has to offer. Offers will be reviewed on Wednesday September 3rd, at 2:00. Please allow 24 hours for decision.
Zillow last checked: 8 hours ago
Listing updated: October 21, 2025 at 01:05pm
Listed by:
Laurie Hiller 585-613-6911,
Your Hometown Realty LLC
Bought with:
Katharyn Grover, 10401226173
Brix & Maven Realty Group LLC
Source: NYSAMLSs,MLS#: R1633522 Originating MLS: Rochester
Originating MLS: Rochester
Facts & features
Interior
Bedrooms & bathrooms
- Bedrooms: 3
- Bathrooms: 2
- Full bathrooms: 2
Heating
- Gas, Baseboard, Hot Water
Cooling
- Central Air
Appliances
- Included: Double Oven, Dryer, Dishwasher, Electric Cooktop, Electric Oven, Electric Range, Gas Water Heater, Refrigerator, Washer
- Laundry: In Basement
Features
- Entrance Foyer, Eat-in Kitchen, Country Kitchen, Living/Dining Room
- Flooring: Carpet, Ceramic Tile, Varies
- Basement: Full,Partially Finished
- Number of fireplaces: 1
Interior area
- Total structure area: 1,449
- Total interior livable area: 1,449 sqft
Property
Parking
- Total spaces: 2
- Parking features: Detached, Garage
- Garage spaces: 2
Features
- Levels: Two
- Stories: 2
- Patio & porch: Covered, Porch, Screened
- Exterior features: Concrete Driveway, Fully Fenced, Porch
- Fencing: Full
Lot
- Size: 7,501 sqft
- Dimensions: 50 x 150
- Features: Rectangular, Rectangular Lot, Residential Lot
Details
- Parcel number: 32050010400700020740000000
- Special conditions: Standard
Construction
Type & style
- Home type: SingleFamily
- Architectural style: Colonial,Two Story
- Property subtype: Single Family Residence
Materials
- Vinyl Siding
- Foundation: Block
Condition
- Resale
- Year built: 1928
Utilities & green energy
- Electric: Circuit Breakers
- Sewer: Connected
- Water: Connected, Public
- Utilities for property: Sewer Connected, Water Connected
Community & neighborhood
Location
- Region: Geneva
Other
Other facts
- Listing terms: Cash,Conventional,FHA
Price history
| Date | Event | Price |
|---|---|---|
| 10/21/2025 | Sold | $241,000+4.8%$166/sqft |
Source: | ||
| 9/9/2025 | Pending sale | $229,900$159/sqft |
Source: | ||
| 8/27/2025 | Listed for sale | $229,900+2.2%$159/sqft |
Source: | ||
| 4/24/2024 | Sold | $225,000+2.3%$155/sqft |
Source: | ||
| 3/8/2024 | Pending sale | $220,000$152/sqft |
Source: | ||
Public tax history
| Year | Property taxes | Tax assessment |
|---|---|---|
| 2024 | -- | $198,000 +33.3% |
| 2023 | -- | $148,500 |
| 2022 | -- | $148,500 |
Find assessor info on the county website
Neighborhood: 14456
Nearby schools
GreatSchools rating
- 4/10North Street Elementary SchoolGrades: 2-5Distance: 0.4 mi
- 4/10Geneva Middle SchoolGrades: 6-8Distance: 0.4 mi
- 4/10Geneva High SchoolGrades: 9-12Distance: 0.4 mi
Schools provided by the listing agent
- District: Geneva
Source: NYSAMLSs. This data may not be complete. We recommend contacting the local school district to confirm school assignments for this home.

