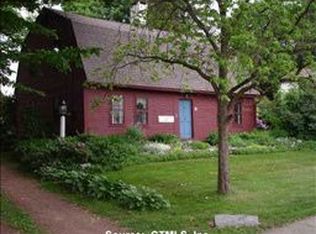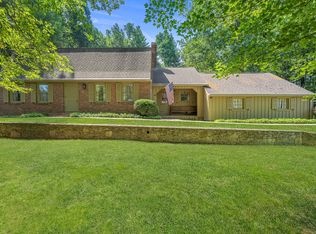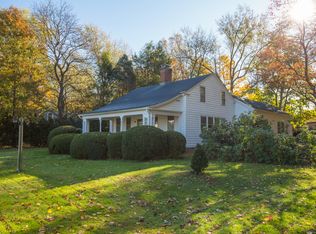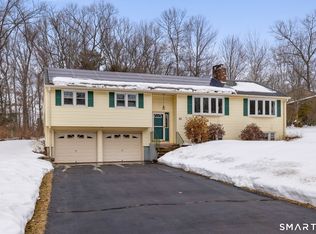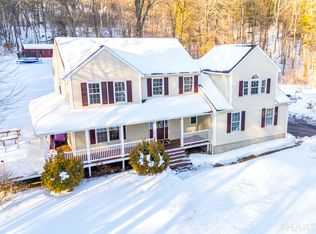Step back in time with modern comfort at this stunning circa 1837 Colonial located near Ellington's town green. Nestled among other historic homes, this beautifully renovated residence blends timeless character with thoughtful updates. Set on a picturesque 1-acre lot, the property features a classic New England barn - perfect for storage, hobbies, or future possibilities, as well as an oversized screened-in gazebo and patio. Inside, you'll find 4 spacious bedrooms including a serene Primary Suite, 2 cozy gas fireplaces and a welcoming foyer that sets the tone for the home's warm elegance. The expansive kitchen has been tastefully renovated with high-end finishes, double ovens, lots of counter space and beautiful cabinetry, ideal for entertaining or everyday living. Mini split systems throughout provide efficient cooling in the summer and supplemental heat in the winter. There are gorgeous wood floors throughout the home and the woodwork is just stunning! This home offers a rare opportunity to own a piece of history with all of the conveniences of today. Come and experience the charm and comfort for yourself and make this beauty your new home!
Under contract
$490,000
89 Maple Street, Ellington, CT 06029
4beds
2,636sqft
Est.:
Single Family Residence
Built in 1837
1 Acres Lot
$-- Zestimate®
$186/sqft
$-- HOA
What's special
Gas fireplacesHigh-end finishesClassic new england barnWood floorsSpacious bedroomsWelcoming foyerOversized screened-in gazebo
- 112 days |
- 975 |
- 25 |
Likely to sell faster than
Zillow last checked: 8 hours ago
Listing updated: February 25, 2026 at 10:03am
Listed by:
Sue Esposito (860)428-3201,
Home Selling Team 860-456-7653
Source: Smart MLS,MLS#: 24139197
Facts & features
Interior
Bedrooms & bathrooms
- Bedrooms: 4
- Bathrooms: 3
- Full bathrooms: 2
- 1/2 bathrooms: 1
Primary bedroom
- Features: Full Bath
- Level: Upper
- Area: 182 Square Feet
- Dimensions: 13 x 14
Bedroom
- Features: Hardwood Floor
- Level: Upper
- Area: 126 Square Feet
- Dimensions: 14 x 9
Bedroom
- Features: Hardwood Floor
- Level: Upper
- Area: 210 Square Feet
- Dimensions: 15 x 14
Bedroom
- Features: Hardwood Floor
- Level: Upper
- Area: 135 Square Feet
- Dimensions: 15 x 9
Bathroom
- Features: Hardwood Floor
- Level: Main
Bathroom
- Features: Remodeled
- Level: Upper
Den
- Features: Fireplace, Hardwood Floor
- Level: Main
- Area: 168 Square Feet
- Dimensions: 14 x 12
Dining room
- Features: Built-in Features, Ceiling Fan(s), Fireplace, Hardwood Floor
- Level: Main
- Area: 273 Square Feet
- Dimensions: 13 x 21
Family room
- Features: Fireplace, Hardwood Floor
- Level: Main
- Area: 1470 Square Feet
- Dimensions: 15 x 98
Kitchen
- Features: Remodeled, Hardwood Floor
- Level: Main
- Area: 247 Square Feet
- Dimensions: 13 x 19
Living room
- Features: Hardwood Floor
- Level: Main
- Area: 196 Square Feet
- Dimensions: 14 x 14
Heating
- Hot Water, Steam, Oil, Propane
Cooling
- Ductless
Appliances
- Included: Oven/Range, Microwave, Range Hood, Refrigerator, Dishwasher, Washer, Dryer, Water Heater
- Laundry: Main Level
Features
- Entrance Foyer
- Basement: Full,Unfinished
- Attic: Storage,Walk-up
- Number of fireplaces: 2
Interior area
- Total structure area: 2,636
- Total interior livable area: 2,636 sqft
- Finished area above ground: 2,636
Video & virtual tour
Property
Features
- Patio & porch: Patio
- Exterior features: Garden
Lot
- Size: 1 Acres
- Features: Level
Details
- Additional structures: Gazebo, Barn(s)
- Parcel number: 1618456
- Zoning: R
Construction
Type & style
- Home type: SingleFamily
- Architectural style: Colonial,Antique
- Property subtype: Single Family Residence
Materials
- Vinyl Siding
- Foundation: Stone
- Roof: Asphalt
Condition
- New construction: No
- Year built: 1837
Utilities & green energy
- Sewer: Septic Tank
- Water: Public
- Utilities for property: Cable Available
Community & HOA
HOA
- Has HOA: No
Location
- Region: Ellington
Financial & listing details
- Price per square foot: $186/sqft
- Tax assessed value: $201,470
- Annual tax amount: $7,475
- Date on market: 11/10/2025
Estimated market value
Not available
Estimated sales range
Not available
Not available
Price history
Price history
| Date | Event | Price |
|---|---|---|
| 2/25/2026 | Pending sale | $490,000$186/sqft |
Source: | ||
| 11/10/2025 | Listed for sale | $490,000+2.1%$186/sqft |
Source: | ||
| 11/22/2024 | Sold | $480,000-4%$182/sqft |
Source: | ||
| 10/30/2024 | Price change | $499,900-5.7%$190/sqft |
Source: | ||
| 10/14/2024 | Listed for sale | $529,900$201/sqft |
Source: | ||
Public tax history
Public tax history
| Year | Property taxes | Tax assessment |
|---|---|---|
| 2025 | $7,475 +3.1% | $201,470 |
| 2024 | $7,253 +5% | $201,470 |
| 2023 | $6,910 +5.5% | $201,470 |
| 2022 | $6,548 +2.9% | $201,470 |
| 2021 | $6,366 -0.5% | $201,470 +2.7% |
| 2020 | $6,395 | $196,180 |
| 2019 | $6,395 +7.2% | $196,180 +1% |
| 2016 | $5,968 +0.8% | $194,250 +0.1% |
| 2015 | $5,920 +6.3% | $194,110 |
| 2014 | $5,571 +1.1% | $194,110 |
| 2013 | $5,513 +1.8% | $194,110 |
| 2012 | $5,416 +1.5% | $194,110 |
| 2011 | $5,338 +1.9% | $194,110 -6.2% |
| 2010 | $5,236 +1.2% | $206,960 |
| 2009 | $5,174 +4% | $206,960 |
| 2008 | $4,975 -8.6% | $206,960 |
| 2007 | $5,443 +11.5% | $206,960 +3% |
| 2006 | $4,883 +1.9% | $200,960 +40.8% |
| 2005 | $4,794 +5.3% | $142,690 +2.5% |
| 2004 | $4,553 +1.9% | $139,250 -2.1% |
| 2003 | $4,468 +40.9% | $142,300 +12.2% |
| 1995 | $3,171 | $126,854 |
Find assessor info on the county website
BuyAbility℠ payment
Est. payment
$3,134/mo
Principal & interest
$2293
Property taxes
$841
Climate risks
Neighborhood: 06029
Nearby schools
GreatSchools rating
- 8/10Center SchoolGrades: K-6Distance: 0.1 mi
- 7/10Ellington Middle SchoolGrades: 7-8Distance: 1.9 mi
- 9/10Ellington High SchoolGrades: 9-12Distance: 0.5 mi
Schools provided by the listing agent
- Elementary: Center
- High: Ellington
Source: Smart MLS. This data may not be complete. We recommend contacting the local school district to confirm school assignments for this home.

