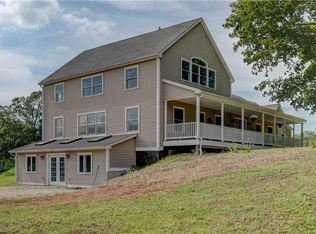Historic Greek Revival Colonial is a sight to behold. Built by local architect Col. Edwin Fitch in 1843, this home was designed for gracious living. Featuring 3 bedrooms, 1 1/2 baths, large eat-in kitchen with pellet stove and beehive oven. The 9 x 8 ft. pantry offers additional storage. The formal living room has a wood stove, original mantel and built-in cupboard. The impressive front entrance with it's elegant staircase brings back memories of days gone by! Wide floor boards abound throughout the entire house. Full basement features 220 amp service, 2-300 gallon oil tanks, newer furnace, septic and well. Second floor- includes 30 x 15 addition room for potential living space. Located on 3 scenic acres in the historic Mansfield Hollow Village with fruit trees, gardens and original stone wall. Also included is a 2-car garage with loft, barn and outbuilding. A mini farm in the making!
This property is off market, which means it's not currently listed for sale or rent on Zillow. This may be different from what's available on other websites or public sources.
