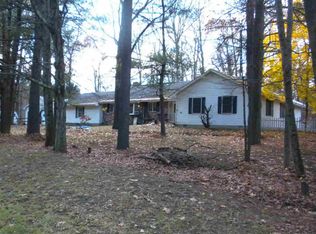Welcome home to this classic 1973 Contemporary style home, set nicely on a knoll on a double lot in sought after Linden Acres community, minutes to the center of Red Hook, all public schools, shopping and cafes and around the corner from renowned Bard College. The first time ever listed, many years of great memories were shaped in this home and it now yearns for a new owner to bring vision & creativity to make it their own. Spacious, flowing floorplan has large rooms consisting of a large welcoming foyer, 1/2 bath, bright country Kitchen, a cheery sunroom, Sunlit LR and an inviting Family Room with a lovely Fireplace. The second level offers a master suite w/ a full bath, a large guest bath, 2 guest BRs each w/ sliders to private decks which overlook the backyard. The full finished basement is a plus, offering a rec room for hang outs, a workshop for creating and the convenience of a laundry room. A canopy of grand old pine trees adorn the oversized yard which backs up to 246 acres now owned by Winnekee Land Trust, ensuring forever wild and non-development. Truly a home of great promise and potential and such a treasured find in today's market!
This property is off market, which means it's not currently listed for sale or rent on Zillow. This may be different from what's available on other websites or public sources.
