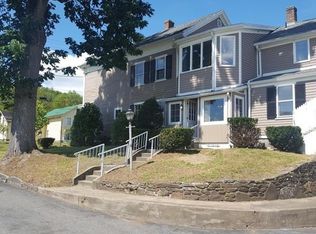New England here we are... stunning Colonial completely remodeled from inside out. From the moment you step into this home, you'll be amazed at the "antiquity" plus the many updates that blend with each other. Large Kitchen with hickory cabinets, oversized fireplace and all appliances included. All other rooms have "pencil small" hardwood floor boards on the first floor which are very unique and high grade. Den with fireplace, office, living and family room. First floor laundry room, mud room. On the 2nd floor you'll find 3 bedrooms and a full large bathroom. 3rd floor consists of either 2 more bedrooms or a bedroom/play room. Enjoy the front porch or large side deck overlooking the picturesque town of Monson. Natural Gas heat a real plus. Don't forget the 24X24 2 story 2 car oversized garage with full walkup 2nd floor and separate 50amp breaker for a workshop. You won't need to do anything except enjoy this beautiful home in the center of town.
This property is off market, which means it's not currently listed for sale or rent on Zillow. This may be different from what's available on other websites or public sources.

