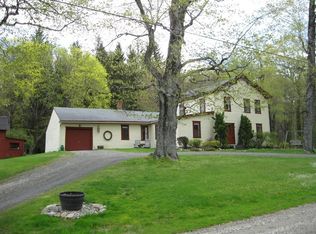Your own little homestead -- 1850's farmhouse on 15+ acres with a vegetable garden, blueberry and raspberry bushes, apple orchard, a large barn with finished studio space above, and a small shed for animals or lawn equipment. A first floor master suite and laundry in the large walk-in pantry allow for one-level living. The home has newer windows and a forced hot air furnace, though you will want to take advantage of the efficient wood stove. From the screened porch you will enjoy the meadow views in all seasons. The large yard is good for summer games and snow shoes will make trekking the meadow fun in the wintertime.
This property is off market, which means it's not currently listed for sale or rent on Zillow. This may be different from what's available on other websites or public sources.
