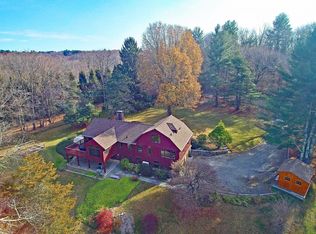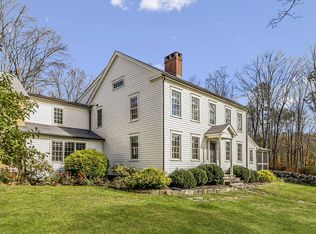Sold for $1,049,000 on 06/23/25
$1,049,000
89 Limekiln Road, Redding, CT 06896
3beds
2,796sqft
Single Family Residence
Built in 1970
2.14 Acres Lot
$1,075,000 Zestimate®
$375/sqft
$4,285 Estimated rent
Home value
$1,075,000
$968,000 - $1.19M
$4,285/mo
Zestimate® history
Loading...
Owner options
Explore your selling options
What's special
Picture perfect modern craftsman home in premier West Redding location on 2.14 park-like acres bordered by the Redding Land Trust Limekiln nature preserve w/highest attention to detail inside & out. Over $550K of continuous improvements by the current owners: standing seam metal roof; extensive landscape/hardscape including clearing & plantings of Norway spruces, flowering trees, & perennial gardens by Hollandia Nursery; stone walls; new kitchen/baths; custom mill-work & built-ins; C/A, top of the line Viessmman boiler, double walled oil tank, & automatic generator (1000 gallon propane tank); plus custom remodel of the lower level including mudroom, laundry, half bath, office with built-in work stations/shelving, spacious FR with fireplace, & bright studio with hdwd floor & custom built-in cabinetry, ideal for artist or home office. Modern open floor plan, drenched in natural light with vaulted ceilings, skylights, & walls of windows. The stunning kitchen with custom white cabinetry, contrasting Absolute black granite counters, & Viking gas range w/hood opens to the inviting DR w/ glass front custom display cabinets. The dramatic vaulted great room showcases a floor to ceiling brick fireplace plus the adjoining sun room provides panoramic vistas of the rear stone patio & gardens. Total 2,796 sf including 981 sf in the lower level with 3-4 bedrooms & 2/1 remodeled baths, heated two car garage, garden shed, & bucolic property in Redding "the VT of CT" just 62 miles to Midtown.
Zillow last checked: 8 hours ago
Listing updated: June 23, 2025 at 11:48am
Listed by:
Laura Ancona 203-733-7053,
William Pitt Sotheby's Int'l 203-438-9531
Bought with:
Laura Ancona, RES.0770587
William Pitt Sotheby's Int'l
Source: Smart MLS,MLS#: 24083029
Facts & features
Interior
Bedrooms & bathrooms
- Bedrooms: 3
- Bathrooms: 3
- Full bathrooms: 2
- 1/2 bathrooms: 1
Primary bedroom
- Features: Full Bath, Hardwood Floor
- Level: Main
- Area: 214.5 Square Feet
- Dimensions: 13 x 16.5
Bedroom
- Features: Hardwood Floor
- Level: Main
- Area: 150 Square Feet
- Dimensions: 12 x 12.5
Bedroom
- Features: Hardwood Floor
- Level: Main
- Area: 125 Square Feet
- Dimensions: 10 x 12.5
Den
- Features: Built-in Features, Hardwood Floor
- Level: Lower
- Area: 247.5 Square Feet
- Dimensions: 11 x 22.5
Dining room
- Features: Built-in Features, Hardwood Floor
- Level: Main
- Area: 149.5 Square Feet
- Dimensions: 11.5 x 13
Family room
- Features: Fireplace, Partial Bath, Tile Floor
- Level: Lower
- Area: 429 Square Feet
- Dimensions: 13 x 33
Kitchen
- Features: Remodeled, Granite Counters, Pantry, Tile Floor
- Level: Main
- Area: 155.25 Square Feet
- Dimensions: 11.5 x 13.5
Office
- Features: Built-in Features, Tile Floor
- Level: Lower
- Area: 136 Square Feet
- Dimensions: 8.5 x 16
Sun room
- Features: Skylight, Ceiling Fan(s), French Doors, Hardwood Floor
- Level: Main
- Area: 253 Square Feet
- Dimensions: 11 x 23
Heating
- Forced Air, Oil
Cooling
- Central Air
Appliances
- Included: Gas Range, Range Hood, Refrigerator, Dishwasher, Washer, Dryer, Water Heater
- Laundry: Lower Level, Mud Room
Features
- Open Floorplan
- Doors: French Doors
- Basement: Full,Finished,Garage Access,Interior Entry
- Attic: Storage,Pull Down Stairs
- Number of fireplaces: 2
Interior area
- Total structure area: 2,796
- Total interior livable area: 2,796 sqft
- Finished area above ground: 2,796
Property
Parking
- Total spaces: 2
- Parking features: Attached
- Attached garage spaces: 2
Features
- Patio & porch: Patio
- Exterior features: Rain Gutters, Garden, Lighting, Stone Wall
Lot
- Size: 2.14 Acres
- Features: Borders Open Space, Level, Landscaped, Rolling Slope
Details
- Additional structures: Shed(s)
- Parcel number: 270277
- Zoning: R-2
- Other equipment: Generator
Construction
Type & style
- Home type: SingleFamily
- Architectural style: Ranch,Modern
- Property subtype: Single Family Residence
Materials
- Vertical Siding, Wood Siding
- Foundation: Concrete Perimeter
- Roof: Metal
Condition
- New construction: No
- Year built: 1970
Utilities & green energy
- Sewer: Septic Tank
- Water: Well
Community & neighborhood
Location
- Region: Redding
- Subdivision: West Redding
Price history
| Date | Event | Price |
|---|---|---|
| 6/23/2025 | Sold | $1,049,000$375/sqft |
Source: | ||
| 4/30/2025 | Pending sale | $1,049,000$375/sqft |
Source: | ||
| 3/27/2025 | Listed for sale | $1,049,000+217.9%$375/sqft |
Source: | ||
| 6/25/1999 | Sold | $330,000$118/sqft |
Source: | ||
Public tax history
| Year | Property taxes | Tax assessment |
|---|---|---|
| 2025 | $12,224 +2.9% | $413,800 |
| 2024 | $11,884 +3.7% | $413,800 |
| 2023 | $11,458 +7.3% | $413,800 +29.2% |
Find assessor info on the county website
Neighborhood: 06896
Nearby schools
GreatSchools rating
- 8/10John Read Middle SchoolGrades: 5-8Distance: 1.7 mi
- 7/10Joel Barlow High SchoolGrades: 9-12Distance: 4 mi
- 8/10Redding Elementary SchoolGrades: PK-4Distance: 1.8 mi
Schools provided by the listing agent
- Elementary: Redding
- Middle: John Read
- High: Joel Barlow
Source: Smart MLS. This data may not be complete. We recommend contacting the local school district to confirm school assignments for this home.

Get pre-qualified for a loan
At Zillow Home Loans, we can pre-qualify you in as little as 5 minutes with no impact to your credit score.An equal housing lender. NMLS #10287.
Sell for more on Zillow
Get a free Zillow Showcase℠ listing and you could sell for .
$1,075,000
2% more+ $21,500
With Zillow Showcase(estimated)
$1,096,500
