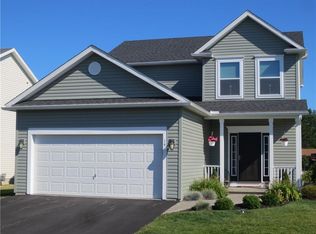Closed
$300,000
89 Lianne Dr, Rochester, NY 14626
4beds
1,820sqft
Single Family Residence
Built in 2016
10,018.8 Square Feet Lot
$320,500 Zestimate®
$165/sqft
$3,057 Estimated rent
Home value
$320,500
$298,000 - $346,000
$3,057/mo
Zestimate® history
Loading...
Owner options
Explore your selling options
What's special
You won’t want to miss this 1,820 sq. ft. Colonial nestled in Greece, boasting curb appeal & a stone-accented front garage. The open front porch invites you to relax & enjoy the peaceful surroundings. Upon entering, an inviting foyer with elegant ceramic tile leads to a versatile office/den that can easily transform into a formal living room or cozy reading nook. The open-concept living room flows seamlessly into the well-appointed kitchen, featuring ample counter space & a sunlit eat-in dining area, perfect for family meals or entertaining guests. For added convenience, the first floor includes a laundry room & a half bath. Upstairs, you’ll find 4 generously sized bedrooms & 2 full baths, including a primary suite. The basement features an egress window, providing endless possibilities for customization into a home gym or additional living space. Step outside to a beautiful deck overlooking a spacious backyard that’s ready for your creative touch—whether you envision a garden, outdoor lounge, or play area. This home is waiting for you to make it your own!
Zillow last checked: 8 hours ago
Listing updated: December 19, 2024 at 12:09pm
Listed by:
Sharon M. Quataert 585-900-1111,
Sharon Quataert Realty
Bought with:
Adam J Grandmont, 10401342976
Keller Williams Realty Greater Rochester
Source: NYSAMLSs,MLS#: R1565985 Originating MLS: Rochester
Originating MLS: Rochester
Facts & features
Interior
Bedrooms & bathrooms
- Bedrooms: 4
- Bathrooms: 3
- Full bathrooms: 2
- 1/2 bathrooms: 1
- Main level bathrooms: 1
Heating
- Gas, Forced Air
Cooling
- Central Air
Appliances
- Included: Appliances Negotiable, Dryer, Dishwasher, Gas Oven, Gas Range, Gas Water Heater, Microwave, Refrigerator, Tankless Water Heater, Washer
- Laundry: Main Level
Features
- Ceiling Fan(s), Den, Eat-in Kitchen, Separate/Formal Living Room, Home Office, Kitchen/Family Room Combo, Living/Dining Room, Pantry, Sliding Glass Door(s), Bath in Primary Bedroom
- Flooring: Carpet, Laminate, Luxury Vinyl, Tile, Varies
- Doors: Sliding Doors
- Basement: Egress Windows,Full,Sump Pump
- Has fireplace: No
Interior area
- Total structure area: 1,820
- Total interior livable area: 1,820 sqft
Property
Parking
- Total spaces: 2
- Parking features: Attached, Garage
- Attached garage spaces: 2
Features
- Levels: Two
- Stories: 2
- Patio & porch: Deck, Open, Porch
- Exterior features: Blacktop Driveway, Deck, Fence
- Fencing: Partial
Lot
- Size: 10,018 sqft
- Dimensions: 46 x 174
- Features: Residential Lot
Details
- Parcel number: 2628000730100003061000
- Special conditions: Standard
Construction
Type & style
- Home type: SingleFamily
- Architectural style: Colonial
- Property subtype: Single Family Residence
Materials
- Aluminum Siding, Steel Siding, Stone, Vinyl Siding, Copper Plumbing, PEX Plumbing
- Foundation: Poured
Condition
- Resale
- Year built: 2016
Utilities & green energy
- Electric: Circuit Breakers
- Sewer: Connected
- Water: Connected, Public
- Utilities for property: Cable Available, High Speed Internet Available, Sewer Connected, Water Connected
Community & neighborhood
Location
- Region: Rochester
- Subdivision: Creek House Village Sub S
Other
Other facts
- Listing terms: Cash,Conventional,FHA,VA Loan
Price history
| Date | Event | Price |
|---|---|---|
| 1/11/2025 | Listing removed | $3,000-3.2%$2/sqft |
Source: Zillow Rentals Report a problem | ||
| 1/5/2025 | Price change | $3,100-3.1%$2/sqft |
Source: Zillow Rentals Report a problem | ||
| 12/31/2024 | Price change | $3,200-3%$2/sqft |
Source: Zillow Rentals Report a problem | ||
| 12/26/2024 | Price change | $3,300-2.9%$2/sqft |
Source: Zillow Rentals Report a problem | ||
| 12/22/2024 | Listed for rent | $3,400$2/sqft |
Source: Zillow Rentals Report a problem | ||
Public tax history
| Year | Property taxes | Tax assessment |
|---|---|---|
| 2024 | -- | $206,200 |
| 2023 | -- | $206,200 +18.5% |
| 2022 | -- | $174,000 |
Find assessor info on the county website
Neighborhood: 14626
Nearby schools
GreatSchools rating
- 3/10Craig Hill Elementary SchoolGrades: 3-5Distance: 1.4 mi
- 5/10Athena Middle SchoolGrades: 6-8Distance: 2.9 mi
- 6/10Athena High SchoolGrades: 9-12Distance: 2.9 mi
Schools provided by the listing agent
- District: Greece
Source: NYSAMLSs. This data may not be complete. We recommend contacting the local school district to confirm school assignments for this home.
