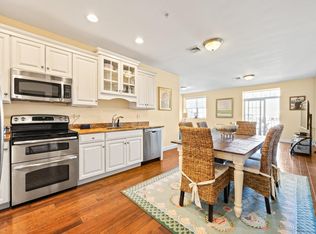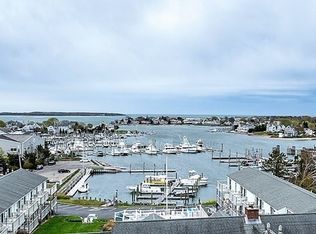Sold for $630,000
$630,000
89 Lewis Bay Road #315, Hyannis, MA 02601
2beds
1,675sqft
Condominium
Built in 1999
-- sqft lot
$710,900 Zestimate®
$376/sqft
$2,925 Estimated rent
Home value
$710,900
$654,000 - $775,000
$2,925/mo
Zestimate® history
Loading...
Owner options
Explore your selling options
What's special
Harbor Views from living room, bedroom and common deck! One level condo with a corner location for added light. Fabulous location with the hospital, harbor, town and beaches close by. The common roof top deck is amazing, offering a place to lounge in the sun, sip a cocktail or cook your dinner on the outdoor kitchen grills, all while viewing the harbor activity. Perfect location to watch the fireworks too! An open design from the foyer to kitchen/dining and into the living room, all with wood floors. The kitchen has SS appliances, granite counters and an island with a breakfast bar. Living room with crown molding and a gas fireplace. Primary bedroom has a slider to a balcony with views and en suite with an oversized shower. Second bedroom has three double closets, all with custom built-ins and a full bath. Large utility/laundry/storage rm. Secure building access into an attractive entrance foyer & an elevator. Plenty of parking and owners own a garage that will be offered for sale separately. Measurements are approx, buyer encouraged to verify at the property. Taxes vary by use, buyer to verify with town
Zillow last checked: 8 hours ago
Listing updated: September 03, 2024 at 09:05pm
Listed by:
Jan Pulit 508-776-8210,
Kinlin Grover Compass
Bought with:
Ryan Mann, 9554640
Sotheby's International Realty
Source: CCIMLS,MLS#: 22301888
Facts & features
Interior
Bedrooms & bathrooms
- Bedrooms: 2
- Bathrooms: 2
- Full bathrooms: 2
- Main level bathrooms: 2
Primary bedroom
- Description: Flooring: Carpet,Door(s): Sliding
- Features: Balcony, View, Closet, Built-in Features
- Level: First
- Area: 273
- Dimensions: 13 x 21
Bedroom 2
- Description: Flooring: Carpet
- Features: Bedroom 2, View, Private Full Bath, Closet, Built-in Features
- Level: First
- Area: 210
- Dimensions: 10 x 21
Primary bathroom
- Features: Private Full Bath
Dining room
- Description: Flooring: Wood
- Features: Dining Room
- Level: First
- Area: 117
- Dimensions: 13 x 9
Kitchen
- Description: Countertop(s): Granite,Flooring: Wood,Stove(s): Electric
- Features: Breakfast Bar, Kitchen, Kitchen Island
- Level: First
- Area: 130
- Dimensions: 13 x 10
Living room
- Description: Fireplace(s): Gas,Flooring: Wood
- Features: Living Room, View
- Level: First
- Area: 306
- Dimensions: 18 x 17
Heating
- Has Heating (Unspecified Type)
Cooling
- Central Air
Appliances
- Included: Dishwasher, Washer, Refrigerator, Microwave, Disposal, Electric Water Heater
- Laundry: Laundry Room, First Floor
Features
- Flooring: Carpet, Wood, Tile
- Doors: Sliding Doors
- Number of fireplaces: 1
- Fireplace features: Gas
- Common walls with other units/homes: Corner Unit
Interior area
- Total structure area: 1,675
- Total interior livable area: 1,675 sqft
Property
Parking
- Total spaces: 1
- Parking features: Open
- Has uncovered spaces: Yes
Features
- Stories: 1
- Entry location: Second Floor,Middle Level
- Has view: Yes
- Has water view: Yes
- Water view: Bay/Harbor
Lot
- Features: Near Golf Course, Shopping, School, Medical Facility, Marina, In Town Location, House of Worship
Details
- Parcel number: 3272230AF
- Zoning: SPLIT MS;HD
- Special conditions: Standard
Construction
Type & style
- Home type: Condo
- Property subtype: Condominium
- Attached to another structure: Yes
Materials
- Foundation: Poured
Condition
- Approximate
- New construction: No
- Year built: 1999
Utilities & green energy
- Sewer: Public Sewer
Community & neighborhood
Security
- Security features: Intercom, Closed Circuit Camera(s)
Location
- Region: Hyannis
HOA & financial
HOA
- Has HOA: Yes
- HOA fee: $481 monthly
- Amenities included: Elevator(s), Trash, Snow Removal, Maintenance Structure, Landscaping
- Services included: Sewer
Other
Other facts
- Listing terms: Cash
- Ownership: Condo
- Road surface type: Paved
Price history
| Date | Event | Price |
|---|---|---|
| 5/29/2024 | Sold | $630,000+1.8%$376/sqft |
Source: | ||
| 5/5/2024 | Pending sale | $619,000$370/sqft |
Source: | ||
| 1/12/2024 | Price change | $619,000-4.6%$370/sqft |
Source: | ||
| 9/7/2023 | Price change | $649,000-7.2%$387/sqft |
Source: | ||
| 6/15/2023 | Price change | $699,000-9.8%$417/sqft |
Source: | ||
Public tax history
| Year | Property taxes | Tax assessment |
|---|---|---|
| 2025 | $7,472 +8.4% | $806,000 +5.8% |
| 2024 | $6,894 -3.1% | $761,800 +2.5% |
| 2023 | $7,114 +18.3% | $743,400 +43% |
Find assessor info on the county website
Neighborhood: Hyannis
Nearby schools
GreatSchools rating
- 2/10Hyannis West Elementary SchoolGrades: K-3Distance: 2.2 mi
- 4/10Barnstable High SchoolGrades: 8-12Distance: 2.4 mi
- 5/10Barnstable Intermediate SchoolGrades: 6-7Distance: 2.5 mi
Schools provided by the listing agent
- District: Barnstable
Source: CCIMLS. This data may not be complete. We recommend contacting the local school district to confirm school assignments for this home.

Get pre-qualified for a loan
At Zillow Home Loans, we can pre-qualify you in as little as 5 minutes with no impact to your credit score.An equal housing lender. NMLS #10287.

