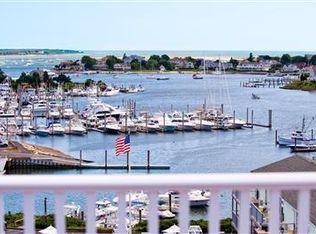Sold for $630,000 on 05/29/24
$630,000
89 Lewis Bay Rd #315, Barnstable, MA 02630
2beds
1,675sqft
Condominium
Built in 1999
-- sqft lot
$-- Zestimate®
$376/sqft
$2,613 Estimated rent
Home value
Not available
Estimated sales range
Not available
$2,613/mo
Zestimate® history
Loading...
Owner options
Explore your selling options
What's special
Easy living in this one level condo with a corner location, offering added light & views of the Harbor! This complex is across from the Harbor, close to town, hospital, and beaches. The common roof deck is amazing offering a place to lounge in the sun, sip a cocktail or cook you dinner on the outdoor kitchen grills, all while viewing the harbor activity. An open design from the foyer to kitchen/dining & into the living room, all with wood floors. Living room with crown molding & gas fireplace. Kitchen has SS appliances, granite counters & island with breakfast bar. Primary bedroom has slider to a balcony with views and en suite with an oversized shower. Second bedroom has three double closets, each with custom built-ins & full bath. Laundry/utility room for additional storage. Secure building with elevator. Measurements are approx & buyer encouraged to verify at property. Taxes vary by use, buyer to verify with town. Owners own a garage that will be offer separately for sale.
Zillow last checked: 8 hours ago
Listing updated: May 30, 2024 at 09:07am
Listed by:
Jan Pulit 508-776-8210,
Kinlin Grover Compass 508-775-5200
Bought with:
Ryan Mann
Sotheby's International Realty
Source: MLS PIN,MLS#: 73112036
Facts & features
Interior
Bedrooms & bathrooms
- Bedrooms: 2
- Bathrooms: 2
- Full bathrooms: 2
Primary bedroom
- Features: Closet, Flooring - Wall to Wall Carpet, Balcony - Exterior, Slider
- Level: First
- Area: 273
- Dimensions: 13 x 21
Bedroom 2
- Features: Closet, Flooring - Wall to Wall Carpet
- Level: Second
- Area: 210
- Dimensions: 10 x 21
Primary bathroom
- Features: Yes
Bathroom 1
- Level: First
Bathroom 2
- Level: First
Dining room
- Features: Flooring - Wood
- Level: First
- Area: 117
- Dimensions: 13 x 9
Kitchen
- Features: Flooring - Wood, Countertops - Stone/Granite/Solid, Kitchen Island, Breakfast Bar / Nook, Open Floorplan
- Level: First
- Area: 130
- Dimensions: 13 x 10
Living room
- Features: Flooring - Wood, Open Floorplan
- Level: First
- Area: 306
- Dimensions: 18 x 17
Heating
- Forced Air, Electric
Cooling
- Central Air
Appliances
- Laundry: First Floor, In Unit, Electric Dryer Hookup, Washer Hookup
Features
- Elevator
- Flooring: Wood, Tile, Vinyl, Carpet
- Basement: None
- Number of fireplaces: 1
- Fireplace features: Living Room
- Common walls with other units/homes: 2+ Common Walls,Corner
Interior area
- Total structure area: 1,675
- Total interior livable area: 1,675 sqft
Property
Parking
- Total spaces: 1
- Parking features: Off Street, Common
- Uncovered spaces: 1
Features
- Entry location: Unit Placement(Upper)
- Patio & porch: Deck - Roof
- Exterior features: Deck - Roof, Balcony
- Waterfront features: Ocean, 1/2 to 1 Mile To Beach, Beach Ownership(Public)
Details
- Parcel number: 4832101
- Zoning: split mshd
- Other equipment: Intercom
Construction
Type & style
- Home type: Condo
- Property subtype: Condominium
- Attached to another structure: Yes
Condition
- Year built: 1999
Utilities & green energy
- Electric: Circuit Breakers
- Sewer: Public Sewer
- Water: Public
- Utilities for property: for Electric Range, for Electric Dryer, Washer Hookup
Community & neighborhood
Community
- Community features: Public Transportation, Shopping, Park, Golf, Medical Facility, House of Worship, Private School, Public School
Location
- Region: Barnstable
HOA & financial
HOA
- HOA fee: $481 monthly
- Services included: Water, Sewer, Insurance, Maintenance Structure, Maintenance Grounds, Snow Removal, Trash, Reserve Funds
Price history
| Date | Event | Price |
|---|---|---|
| 5/29/2024 | Sold | $630,000+1.8%$376/sqft |
Source: MLS PIN #73112036 Report a problem | ||
| 1/12/2024 | Price change | $619,000-4.6%$370/sqft |
Source: MLS PIN #73112036 Report a problem | ||
| 9/7/2023 | Price change | $649,000-7.2%$387/sqft |
Source: MLS PIN #73112036 Report a problem | ||
| 6/15/2023 | Price change | $699,000-9.8%$417/sqft |
Source: MLS PIN #73112036 Report a problem | ||
| 5/16/2023 | Listed for sale | $775,000$463/sqft |
Source: MLS PIN #73112036 Report a problem | ||
Public tax history
Tax history is unavailable.
Neighborhood: Hyannis
Nearby schools
GreatSchools rating
- 2/10Hyannis West Elementary SchoolGrades: K-3Distance: 2.2 mi
- 4/10Barnstable High SchoolGrades: 8-12Distance: 2.3 mi
- 5/10Barnstable Intermediate SchoolGrades: 6-7Distance: 2.4 mi

Get pre-qualified for a loan
At Zillow Home Loans, we can pre-qualify you in as little as 5 minutes with no impact to your credit score.An equal housing lender. NMLS #10287.
