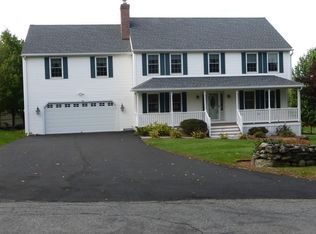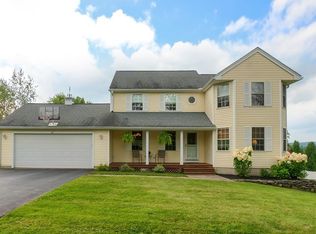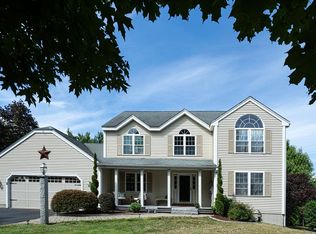This well kept 3 bdrm, 2.5 bthrm colonial in desirable South Leominster sits high on Legate Hill Rd. with stunning views of Mt. Wachusett and the Leominster valley. This home welcomes you into it's grand foyer with hardwood floors, chandelier with large bay window and flows nicely into your oversized eat-in kitchen with white cabinets, tile floors, black appliances and slider out to a large deck. Off of the kitchen you have a wonderfully cozy living room with wood fireplace and hardwood floors. Finishing off the first floor you have a formal dining room, hardwood floors and half bath with laundry. Upstairs, 2 great sized bdrms with newer carpets and paint, updated full bthrm and a large master bdrm with vaulted ceiling, walk-in closet, and updated on-suite bath. Finished, heated, walk-out basement offers many opportunities. Enjoy the morning sunrise with a cup of coffee on the east facing farmers porch or some entertaining in the large, level backyard. **FINAL & BEST Mon. (7/20) 7PM**
This property is off market, which means it's not currently listed for sale or rent on Zillow. This may be different from what's available on other websites or public sources.


