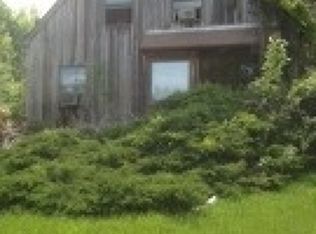
Closed
Street View
$535,000
89 Leffler Hill Rd, Raritan Twp., NJ 08822
3beds
2baths
--sqft
Single Family Residence
Built in 1880
1.6 Acres Lot
$541,300 Zestimate®
$--/sqft
$3,004 Estimated rent
Home value
$541,300
$487,000 - $601,000
$3,004/mo
Zestimate® history
Loading...
Owner options
Explore your selling options
What's special
Zillow last checked: 12 hours ago
Listing updated: August 27, 2025 at 12:33am
Listed by:
William Murray 908-782-6850,
Coldwell Banker Realty
Bought with:
Mary Alice Heimerl
Coldwell Banker Hearthside
Source: GSMLS,MLS#: 3965584
Facts & features
Price history
| Date | Event | Price |
|---|---|---|
| 8/26/2025 | Sold | $535,000 |
Source: | ||
| 7/15/2025 | Pending sale | $535,000 |
Source: | ||
| 5/31/2025 | Listed for sale | $535,000+68.8% |
Source: | ||
| 1/14/2021 | Sold | $317,000-9.4% |
Source: | ||
| 11/20/2020 | Pending sale | $350,000 |
Source: RE/MAX RESULTS REALTY #3675467 | ||
Public tax history
| Year | Property taxes | Tax assessment |
|---|---|---|
| 2025 | $9,861 | $340,400 |
| 2024 | $9,861 +6.4% | $340,400 |
| 2023 | $9,273 +4.9% | $340,400 +1% |
Find assessor info on the county website
Neighborhood: 08822
Nearby schools
GreatSchools rating
- 8/10Robert Hunter Elementary SchoolGrades: K-4Distance: 2.2 mi
- 5/10J P Case Middle SchoolGrades: 7-8Distance: 4.3 mi
- 6/10Hunterdon Central High SchoolGrades: 9-12Distance: 3.7 mi

Get pre-qualified for a loan
At Zillow Home Loans, we can pre-qualify you in as little as 5 minutes with no impact to your credit score.An equal housing lender. NMLS #10287.
Sell for more on Zillow
Get a free Zillow Showcase℠ listing and you could sell for .
$541,300
2% more+ $10,826
With Zillow Showcase(estimated)
$552,126