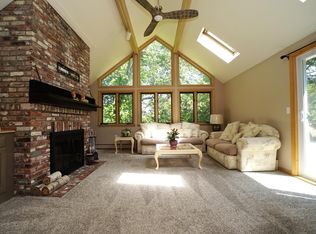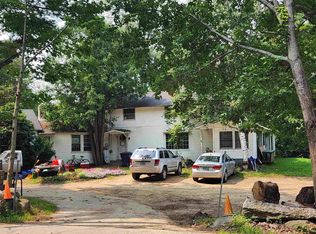Live on a private large acreage lot with lake views and OWN YOUR OWN beautiful 9-hole golf course with a total of 169 acres in a prime location. The Lakeview Golf Club is beautifully designed at the top of Ladd Hill Road. Exceptional location close to food shopping, retail, restaurants, and big-box stores. It is estimated the golf course itself utilizes approximately 70 acres, and there is approximately 100 acres of undeveloped land surrounding the 9-hole course, which would allow the course to be expanded to 18-holes or create a future development adjacent to the golf course. The substantial home is a raised ranch style and has an attached 2-car garage. The huge lower level and attached building consist of the pro shop which was previously used as an apartment, bar & lounge, kitchen, restrooms, expansion areas, plus detached maintenance building. Best opportunity to live in the Lakes Region and literally golf out your front door! Open the course to the public for added income!
This property is off market, which means it's not currently listed for sale or rent on Zillow. This may be different from what's available on other websites or public sources.


