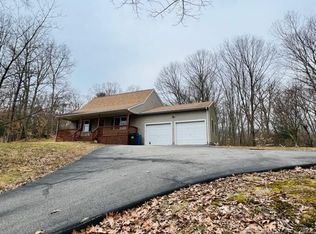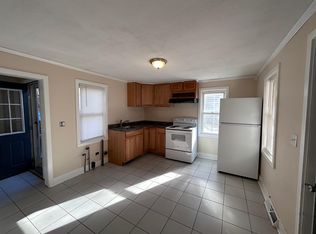Sold for $335,000 on 09/25/23
$335,000
89 Kinney Hill Road, Plainfield, CT 06374
3beds
1,614sqft
Single Family Residence
Built in 1991
0.71 Acres Lot
$385,500 Zestimate®
$208/sqft
$2,500 Estimated rent
Home value
$385,500
$366,000 - $405,000
$2,500/mo
Zestimate® history
Loading...
Owner options
Explore your selling options
What's special
Spacious ranch offering comfort and convenience at every turn! The living room offers a warm and welcoming ambiance with fireplace and casement windows bathing the living space with natural light, providing a view of the Moosup River. The kitchen features stainless steel appliances, and a dining area with slider leading to a stone patio overlooking the partially fenced backyard. The primary bedroom is a serene retreat, complete with a generously sized closet offering ample storage space and an en-suite full bath with shower and whirlpool bathtub. In addition to basement laundry hookups, the large closet in the hallway has laundry hookups available as an alternate and convenient option. Recent updates include new well tank and water filtration system, woodgrain vinyl flooring in main living space, baseboard trim, tamper-proof electrical outlets, kitchen pantry, custom shelving in the living room and kitchen, dishwasher, remote control operated ceiling fans, chain link fence, and solar panels. 2.5% VA loan may be assumable for VA qualified buyers!
Zillow last checked: 8 hours ago
Listing updated: July 09, 2024 at 08:18pm
Listed by:
Jennifer L. Feiman 203-868-2359,
KW Legacy Partners 860-313-0700
Bought with:
Sean Seigel, RES.0810564
RE/MAX Coast and Country
Source: Smart MLS,MLS#: 170574312
Facts & features
Interior
Bedrooms & bathrooms
- Bedrooms: 3
- Bathrooms: 2
- Full bathrooms: 2
Primary bedroom
- Level: Main
- Area: 404.41 Square Feet
- Dimensions: 17.91 x 22.58
Bedroom
- Level: Main
- Area: 122.77 Square Feet
- Dimensions: 11.08 x 11.08
Bedroom
- Level: Main
- Area: 124.65 Square Feet
- Dimensions: 11.08 x 11.25
Primary bathroom
- Level: Main
- Area: 110 Square Feet
- Dimensions: 8.41 x 13.08
Bathroom
- Level: Main
- Area: 37 Square Feet
- Dimensions: 4.83 x 7.66
Dining room
- Level: Main
- Area: 289.54 Square Feet
- Dimensions: 19.75 x 14.66
Kitchen
- Level: Main
- Area: 180.89 Square Feet
- Dimensions: 10.91 x 16.58
Living room
- Level: Main
- Area: 268.88 Square Feet
- Dimensions: 13.91 x 19.33
Heating
- Hot Water, Oil
Cooling
- Ceiling Fan(s), Window Unit(s)
Appliances
- Included: Oven/Range, Range Hood, Dishwasher, Disposal, Water Heater
Features
- Basement: Full
- Attic: Access Via Hatch
- Number of fireplaces: 1
Interior area
- Total structure area: 1,614
- Total interior livable area: 1,614 sqft
- Finished area above ground: 1,614
Property
Parking
- Total spaces: 2
- Parking features: Attached, Paved
- Attached garage spaces: 2
- Has uncovered spaces: Yes
Features
- Patio & porch: Patio
- Fencing: Partial
Lot
- Size: 0.71 Acres
Details
- Parcel number: 1703305
- Zoning: RA30
Construction
Type & style
- Home type: SingleFamily
- Architectural style: Ranch
- Property subtype: Single Family Residence
Materials
- Vinyl Siding
- Foundation: Concrete Perimeter
- Roof: Asphalt
Condition
- New construction: No
- Year built: 1991
Utilities & green energy
- Sewer: Public Sewer
- Water: Well
Green energy
- Energy generation: Solar
Community & neighborhood
Location
- Region: Plainfield
Price history
| Date | Event | Price |
|---|---|---|
| 9/25/2023 | Sold | $335,000+4.7%$208/sqft |
Source: | ||
| 9/9/2023 | Pending sale | $320,000$198/sqft |
Source: | ||
| 8/6/2023 | Contingent | $320,000$198/sqft |
Source: | ||
| 8/2/2023 | Price change | $320,000-3%$198/sqft |
Source: | ||
| 7/22/2023 | Listed for sale | $330,000+17%$204/sqft |
Source: | ||
Public tax history
| Year | Property taxes | Tax assessment |
|---|---|---|
| 2025 | $4,937 +3% | $204,750 |
| 2024 | $4,791 +1.4% | $204,750 |
| 2023 | $4,723 -23.3% | $204,750 +3% |
Find assessor info on the county website
Neighborhood: 06374
Nearby schools
GreatSchools rating
- 4/10Shepard Hill Elementary SchoolGrades: K-3Distance: 1.1 mi
- 4/10Plainfield Central Middle SchoolGrades: 6-8Distance: 2.8 mi
- 2/10Plainfield High SchoolGrades: 9-12Distance: 1 mi
Schools provided by the listing agent
- Elementary: Shepard Hill
- Middle: Plainfield
- High: Plainfield
Source: Smart MLS. This data may not be complete. We recommend contacting the local school district to confirm school assignments for this home.

Get pre-qualified for a loan
At Zillow Home Loans, we can pre-qualify you in as little as 5 minutes with no impact to your credit score.An equal housing lender. NMLS #10287.
Sell for more on Zillow
Get a free Zillow Showcase℠ listing and you could sell for .
$385,500
2% more+ $7,710
With Zillow Showcase(estimated)
$393,210
