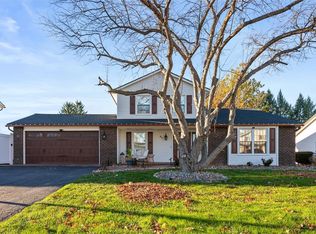Closed
$290,000
89 Kinmont Dr, Rochester, NY 14612
3beds
1,638sqft
Single Family Residence
Built in 1975
0.29 Acres Lot
$298,300 Zestimate®
$177/sqft
$2,253 Estimated rent
Maximize your home sale
Get more eyes on your listing so you can sell faster and for more.
Home value
$298,300
$277,000 - $322,000
$2,253/mo
Zestimate® history
Loading...
Owner options
Explore your selling options
What's special
Welcome Home!! Come have a look at this 3 bedrooms split level home. This home features a large great room with vaulted ceiling, a large eat-in kitchen with a formal dining room, and enclosed porch. Enjoy the park-like back yard that backs up to Round Pond Creek (No flood insurance needed!!) where you can watch the salmon run in the fall!! This is a must see opportunity, don't let it pass you by!! Delayed Negotiations to take place Monday May 5, 2025 at 4 PM.
Zillow last checked: 8 hours ago
Listing updated: July 08, 2025 at 08:58am
Listed by:
Michael W. White 585-217-3029,
Empire Realty Group
Bought with:
Anthony Gonzalez, 10401325659
NORCHAR, LLC
Source: NYSAMLSs,MLS#: R1603296 Originating MLS: Rochester
Originating MLS: Rochester
Facts & features
Interior
Bedrooms & bathrooms
- Bedrooms: 3
- Bathrooms: 2
- Full bathrooms: 1
- 1/2 bathrooms: 1
- Main level bathrooms: 1
Heating
- Gas, Forced Air
Cooling
- Central Air
Appliances
- Included: Dishwasher, Gas Oven, Gas Range, Gas Water Heater, Microwave, Refrigerator
Features
- Cathedral Ceiling(s), Separate/Formal Dining Room, Eat-in Kitchen, Great Room, Programmable Thermostat
- Flooring: Carpet, Hardwood, Laminate, Tile, Varies
- Basement: Full,Sump Pump
- Has fireplace: No
Interior area
- Total structure area: 1,638
- Total interior livable area: 1,638 sqft
- Finished area below ground: 504
Property
Parking
- Total spaces: 2
- Parking features: Attached, Garage
- Attached garage spaces: 2
Features
- Levels: Two
- Stories: 2
- Patio & porch: Deck
- Exterior features: Blacktop Driveway, Deck, Enclosed Porch, Fully Fenced, Porch
- Fencing: Full
- Waterfront features: Other, See Remarks
- Body of water: Round Pond Creek
Lot
- Size: 0.29 Acres
- Dimensions: 80 x 160
- Features: Rectangular, Rectangular Lot, Residential Lot
Details
- Parcel number: 2628000451500001032000
- Special conditions: Standard
Construction
Type & style
- Home type: SingleFamily
- Architectural style: Split Level
- Property subtype: Single Family Residence
Materials
- Vinyl Siding, Copper Plumbing
- Foundation: Block
- Roof: Asphalt
Condition
- Resale
- Year built: 1975
Utilities & green energy
- Electric: Circuit Breakers
- Sewer: Connected
- Water: Connected, Public
- Utilities for property: Cable Available, Sewer Connected, Water Connected
Community & neighborhood
Location
- Region: Rochester
- Subdivision: Creekside Colony Sec 03
Other
Other facts
- Listing terms: Cash,Conventional,FHA,VA Loan
Price history
| Date | Event | Price |
|---|---|---|
| 7/7/2025 | Sold | $290,000+26.1%$177/sqft |
Source: | ||
| 5/8/2025 | Pending sale | $229,900$140/sqft |
Source: | ||
| 5/1/2025 | Listed for sale | $229,900+46%$140/sqft |
Source: | ||
| 6/21/2017 | Sold | $157,450+69.3%$96/sqft |
Source: Public Record Report a problem | ||
| 4/17/1999 | Sold | $93,000$57/sqft |
Source: Public Record Report a problem | ||
Public tax history
| Year | Property taxes | Tax assessment |
|---|---|---|
| 2024 | -- | $143,600 |
| 2023 | -- | $143,600 -7.4% |
| 2022 | -- | $155,000 |
Find assessor info on the county website
Neighborhood: 14612
Nearby schools
GreatSchools rating
- 6/10Paddy Hill Elementary SchoolGrades: K-5Distance: 1.1 mi
- 5/10Arcadia Middle SchoolGrades: 6-8Distance: 0.9 mi
- 6/10Arcadia High SchoolGrades: 9-12Distance: 0.9 mi
Schools provided by the listing agent
- District: Greece
Source: NYSAMLSs. This data may not be complete. We recommend contacting the local school district to confirm school assignments for this home.
