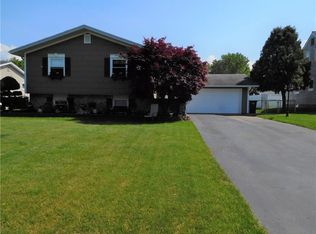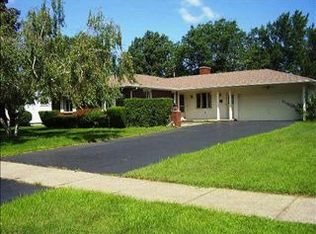This handsome 1965 built 'Cape Cod " over 2440 SF so you can dream on with some "sweat equity". Large main foyer with open, turned staircase, generous coat closet. Brazilian cherry floors throughout most of the first floor, crown moldings, bookcases and more in Living Rm., Dining Rm. and family room with wood burning fireplace and doors to the large heated enclosed porch. Fully fenced generous yard. First floor Master bedroom with full bath. 3 beds and a full bath up. Cedar shake roof nicely weathered.
This property is off market, which means it's not currently listed for sale or rent on Zillow. This may be different from what's available on other websites or public sources.

