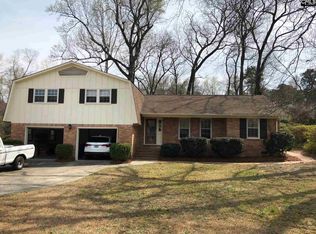3868 SQ FT. 6 BEDROOMS. 3 1/2 BATHROOMS. 3 CAR GARAGE. ONLY 2 YEARS OLD. ENERGY EFFICIENT!! SPRAY FOAM INSULATION AND A SEALED CRAWL SPACE! OPEN FLOORPLAN WITH GORGEOUS KITCHEN! HUGE ISLAND WITH TONS OF BEAUTIFUL CABINETS. EAT IN BREAKFAST BAR! BOSCH APPLIANCES. FRIDGE CONVEYS! RECESSED LED LIGHTING THROUGHOUT. LARGE LIVING ROOM WITH GAS FIREPLACE AND MULTIPLE BUILT IN BOOK CASES! MASTER BR ON MAIN LEVEL WITH A MASTER BATH THAT IS A MUST SEE! HUGE DOUBLE WALK IN SHOWER A MUST SEE! JACUZZI TUB, SEPERATE WATER CLOSET AND HUGE MASTER WALK IN CLOSET. 2 LARGE BEDROOMS ON MAIN LEVEL WITH JACK AND JILL BATHROOM THAT HAS HANDICAPPED ACCESSIBLE SHOWER, WILL MAKE A GREAT IN-LAW SUITE! 3 MORE LARGE BEDROOMS ON SECOND FLOOR WITH ANOTHER LIVING ROOM AREA. COVERED BACK PORCH WITH GAS HOOKUPS FOR AN OUTDOOR FIREPLACE & GRILL. HUGE WORKSHOP WITH A GARAGE. GARAGE IS WIRED FOR ELECTRIC CAR CHARGING STATION. WHEELCHAIR RAMP IN GARAGE. TANKLESS HOT WATER HEATER. BRYANT INFINITY HVAC SYSTEM AND SO MUCH MORE! ZONED FOR BRENNEN , CRAYTON AND AC FLORA SCHOOLS. IN THE HEART OF EVERYTHING. CLOSE TO ALL MAJOR INTERSTATES, FORT JACKSON, SHOPPING, AND MINUTES FROM DOWNTOWN.
This property is off market, which means it's not currently listed for sale or rent on Zillow. This may be different from what's available on other websites or public sources.
