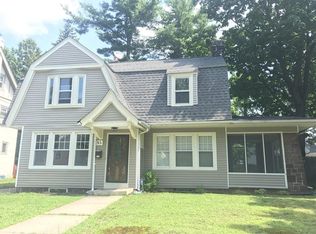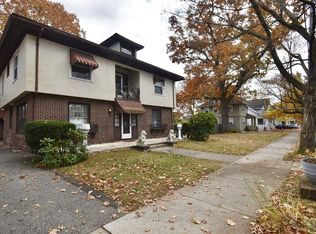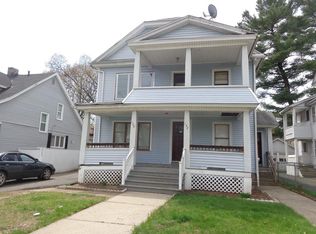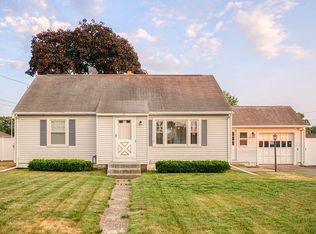Find your forever home in this STUNNING Colonial boasting 4 bedrooms and 1.5 baths! Step into your DREAM kitchen completely remodeled with an abundance of custom cabinets, island with granite countertops, custom backsplash, recessed lighting, stainless steel appliances, and more! The oversized dining room with eye catching hardwood floors and crown molding is perfect for large gatherings. Entertain family and friends in the living room featuring a wood burning fireplace, gleaming hardwood floors, tray ceiling, and TWO sets of French Doors! Spend evenings relaxing in the enclosed porch with access to the back yard patio and fully fenced back yard, perfect for enjoying warm Summer months. All four bedrooms feature hardwood flooring and ceiling fans and the first floor bath has been completely updated! A one car detached garage completes this beautiful home. Open House Sunday, 2/23 from 11:30am-1:30pm.
This property is off market, which means it's not currently listed for sale or rent on Zillow. This may be different from what's available on other websites or public sources.



