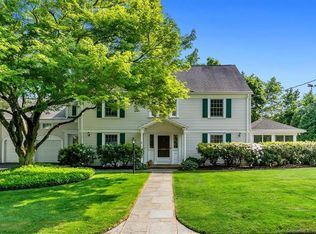Extraordinary colonial designed by the noted Alice Washburn. Outstanding curb appeal with glorious landscaping including perennial gardens and mature trees and shrubs. The house is filled with architectural treasures to include arched doorways, intricate moldings, oversized fireplaces with decorative mantles, hardwood floors, and amazing sunlight. Enter into a grand foyer with elegant, graceful stairway. Large graceful living room with fireplace and glass French doors to rear patio. First floor study/family room has fireplace and built-in storage and bookcases. Dining room has another set of glass French doors leading to the patio. The updated kitchen has superb work and storage space with white cabinetry with granite counters, SS appliances, eat-in area, and good size original pantry with tons of storage. There is a mud room between the house and the garage and there is a playroom with the third set of glass doors to the yard, built in desk and storage area, and a large skylight. The second floor has a sumptuous master suite with a newly completed master bath, separate dressing room, fireplace and large window seat. There are two additional bedrooms on this floor an another full bath.
This property is off market, which means it's not currently listed for sale or rent on Zillow. This may be different from what's available on other websites or public sources.
