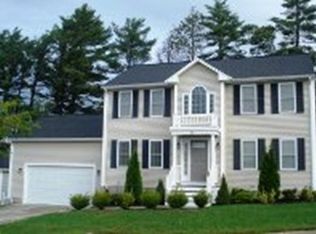Almost new colonial in a cul de sac neighborhood! Easy access to Rt. 140 and Rt.6. Beautiful cherry kitchen with new stainless microwave, gas stove, and dishwasher. The kitchen has recessed lighting, granite counters with center island. Freshly painted at all interior . Hardwood floors throughout the first floor. All bathrooms have tile flooring and all three bedrooms have NEW carpeting. First floor laundry with gas dryer connection. Exterior has maintenance free vinyl siding with one car garage. The yard features a nice PVC deck and storage shed. This home is MOVE IN READY, just add a few landscaping touches to make it your own!
This property is off market, which means it's not currently listed for sale or rent on Zillow. This may be different from what's available on other websites or public sources.
