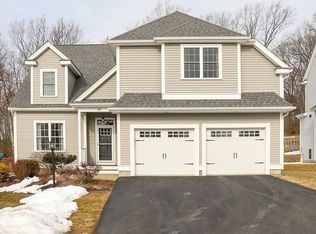New Low price. Do you want the beauty, reduced maintenance and energy efficiency of a new build? This Young home boasts the high quality modern features and finishes offered on a new build with the extra upgrades like backsplash, irrigation, gutters, heat pump in basement, recessed lighting and many more upgrades already included. Built to balance luxury with modern energy efficiency. The open floor plan, Granite countertops, hardwoods, and stainless steel appliances pairs perfectly with serene views of wildlife from the nearby trail system. Located in the desierable Dawson school district and near the community pool, tennis court and play ground. This home has an unfair advantage over the new builds given the upgrades and competitive price. Quick close possible call today to book your tour.
This property is off market, which means it's not currently listed for sale or rent on Zillow. This may be different from what's available on other websites or public sources.
