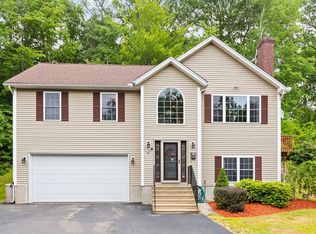This 1950's 2 bedroom ranch with attached garage is located in a desirable, convenient, yet quiet neighborhood. Good size living room with fireplace and hardwood flooring with large picture window offers sunset views. The two bedrooms also have hardwood flooring. The kitchen is original and cold use some updating - but well worth it for this property. The lower level family room is terrific, although could use a little TLC, with large windows allowing for lots of natural sunlight, a wet bar, and a half bath. This brings an additional 500+/- SF of living space. There is an abundance of storage in the basement side. The mudroom off the garage was recently used as an office. 30 year architectual shingles in '04 and Harvey windows in '10 adds value to this home. Ready for immediate occupancy this one will not last long.
This property is off market, which means it's not currently listed for sale or rent on Zillow. This may be different from what's available on other websites or public sources.

