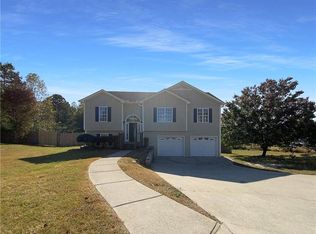Closed
$320,000
89 John Goldin Rd, Temple, GA 30179
2beds
2,208sqft
Single Family Residence
Built in 2000
5.23 Acres Lot
$318,800 Zestimate®
$145/sqft
$1,883 Estimated rent
Home value
$318,800
Estimated sales range
Not available
$1,883/mo
Zestimate® history
Loading...
Owner options
Explore your selling options
What's special
Discover your dream retreat! This unique 2-bedroom, 3.5-bath home is nestled on 5.23 picturesque acres, featuring a tranquil creek that runs through the property, perfect for outdoor gatherings and peaceful escapes. The main level boasts an open dining and living area great for entertaining, a convenient half bath to accommodate guest and laundry room off of the galley kitchen. Split bedroom plan with two generously sized bedrooms, each with its own en-suite bathroom for privacy and convenience. In the full daylight basement you will find a third full bath and finished living area for a den and third bedroom to ensure ample space for family and guests. Outdoor space includes a nice pole barn for parking and gatherings with an additional poured concrete pad for future expansions. The acreage offers room to grow, whether you're dreaming of a garden, workshop, or additional structures.
Zillow last checked: 8 hours ago
Listing updated: May 11, 2025 at 04:12pm
Listed by:
Janet Bolden 770-722-2124,
Journey Realty Group LLC
Bought with:
Crystal Johnson, 431588
Atlanta Communities
Source: GAMLS,MLS#: 10439589
Facts & features
Interior
Bedrooms & bathrooms
- Bedrooms: 2
- Bathrooms: 4
- Full bathrooms: 3
- 1/2 bathrooms: 1
- Main level bathrooms: 2
- Main level bedrooms: 2
Heating
- Other, Propane
Cooling
- Ceiling Fan(s), Other
Appliances
- Included: Dishwasher, Microwave, Oven/Range (Combo)
- Laundry: Mud Room
Features
- Master On Main Level, Split Bedroom Plan
- Flooring: Carpet, Vinyl
- Basement: Bath Finished,Daylight,Exterior Entry,Finished,Full,Interior Entry
- Number of fireplaces: 1
- Fireplace features: Gas Log, Living Room
Interior area
- Total structure area: 2,208
- Total interior livable area: 2,208 sqft
- Finished area above ground: 1,104
- Finished area below ground: 1,104
Property
Parking
- Parking features: Parking Shed
Features
- Levels: One
- Stories: 1
- Fencing: Fenced,Wood
Lot
- Size: 5.23 Acres
- Features: Other
Details
- Parcel number: 01120136C
Construction
Type & style
- Home type: SingleFamily
- Architectural style: Ranch
- Property subtype: Single Family Residence
Materials
- Vinyl Siding
- Roof: Tin
Condition
- Resale
- New construction: No
- Year built: 2000
Utilities & green energy
- Sewer: Septic Tank
- Water: Public
- Utilities for property: Electricity Available, Propane, Underground Utilities, Water Available
Community & neighborhood
Community
- Community features: None
Location
- Region: Temple
- Subdivision: None
Other
Other facts
- Listing agreement: Exclusive Right To Sell
Price history
| Date | Event | Price |
|---|---|---|
| 5/9/2025 | Sold | $320,000-9.9%$145/sqft |
Source: | ||
| 1/26/2025 | Price change | $355,000-10.1%$161/sqft |
Source: | ||
| 1/14/2025 | Listed for sale | $395,000+79.5%$179/sqft |
Source: | ||
| 1/19/2022 | Listing removed | -- |
Source: | ||
| 12/31/2021 | Pending sale | $220,000$100/sqft |
Source: | ||
Public tax history
Tax history is unavailable.
Neighborhood: 30179
Nearby schools
GreatSchools rating
- 7/10Buchanan Elementary SchoolGrades: 3-5Distance: 8.3 mi
- 7/10Haralson County Middle SchoolGrades: 6-8Distance: 10.6 mi
- 5/10Haralson County High SchoolGrades: 9-12Distance: 12.1 mi
Schools provided by the listing agent
- Elementary: Buchanan Primary/Elementary
- Middle: Haralson County
- High: Haralson County
Source: GAMLS. This data may not be complete. We recommend contacting the local school district to confirm school assignments for this home.
Get a cash offer in 3 minutes
Find out how much your home could sell for in as little as 3 minutes with a no-obligation cash offer.
Estimated market value
$318,800
Get a cash offer in 3 minutes
Find out how much your home could sell for in as little as 3 minutes with a no-obligation cash offer.
Estimated market value
$318,800
