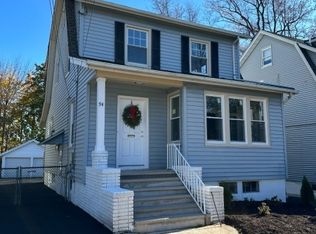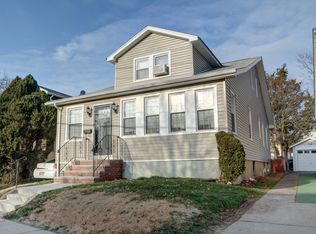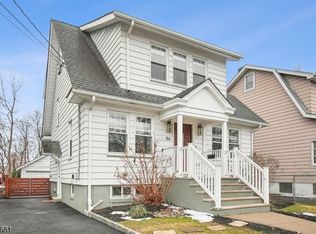
Closed
Street View
$678,750
89 Jacoby St, Maplewood Twp., NJ 07040
4beds
3baths
--sqft
Single Family Residence
Built in 1928
3,920.4 Square Feet Lot
$701,700 Zestimate®
$--/sqft
$4,624 Estimated rent
Home value
$701,700
$617,000 - $800,000
$4,624/mo
Zestimate® history
Loading...
Owner options
Explore your selling options
What's special
Zillow last checked: 14 hours ago
Listing updated: June 26, 2025 at 12:27am
Listed by:
Anne Lynch 973-376-4545,
Weichert Realtors
Bought with:
Bonnie Ramsey
Compass New Jersey, LLC
Source: GSMLS,MLS#: 3957908
Facts & features
Price history
| Date | Event | Price |
|---|---|---|
| 6/25/2025 | Sold | $678,750+20.1% |
Source: | ||
| 5/7/2025 | Pending sale | $565,000 |
Source: | ||
| 4/24/2025 | Listed for sale | $565,000+31.4% |
Source: | ||
| 5/6/2019 | Sold | $430,000+4.9% |
Source: | ||
| 3/5/2019 | Listed for sale | $410,000-1.7% |
Source: Coldwell Banker Residential Brokerage - Maplewood Office #3536234 Report a problem | ||
Public tax history
| Year | Property taxes | Tax assessment |
|---|---|---|
| 2025 | $11,757 | $508,300 |
| 2024 | $11,757 -3% | $508,300 +47.8% |
| 2023 | $12,122 +3.1% | $343,800 |
Find assessor info on the county website
Neighborhood: 07040
Nearby schools
GreatSchools rating
- 5/10Seth Boyden Elementary SchoolGrades: K-5Distance: 0.1 mi
- 6/10Maplewood Middle SchoolGrades: 6-8Distance: 1.4 mi
- 6/10Columbia Senior High SchoolGrades: 9-12Distance: 1.3 mi
Get a cash offer in 3 minutes
Find out how much your home could sell for in as little as 3 minutes with a no-obligation cash offer.
Estimated market value$701,700
Get a cash offer in 3 minutes
Find out how much your home could sell for in as little as 3 minutes with a no-obligation cash offer.
Estimated market value
$701,700

